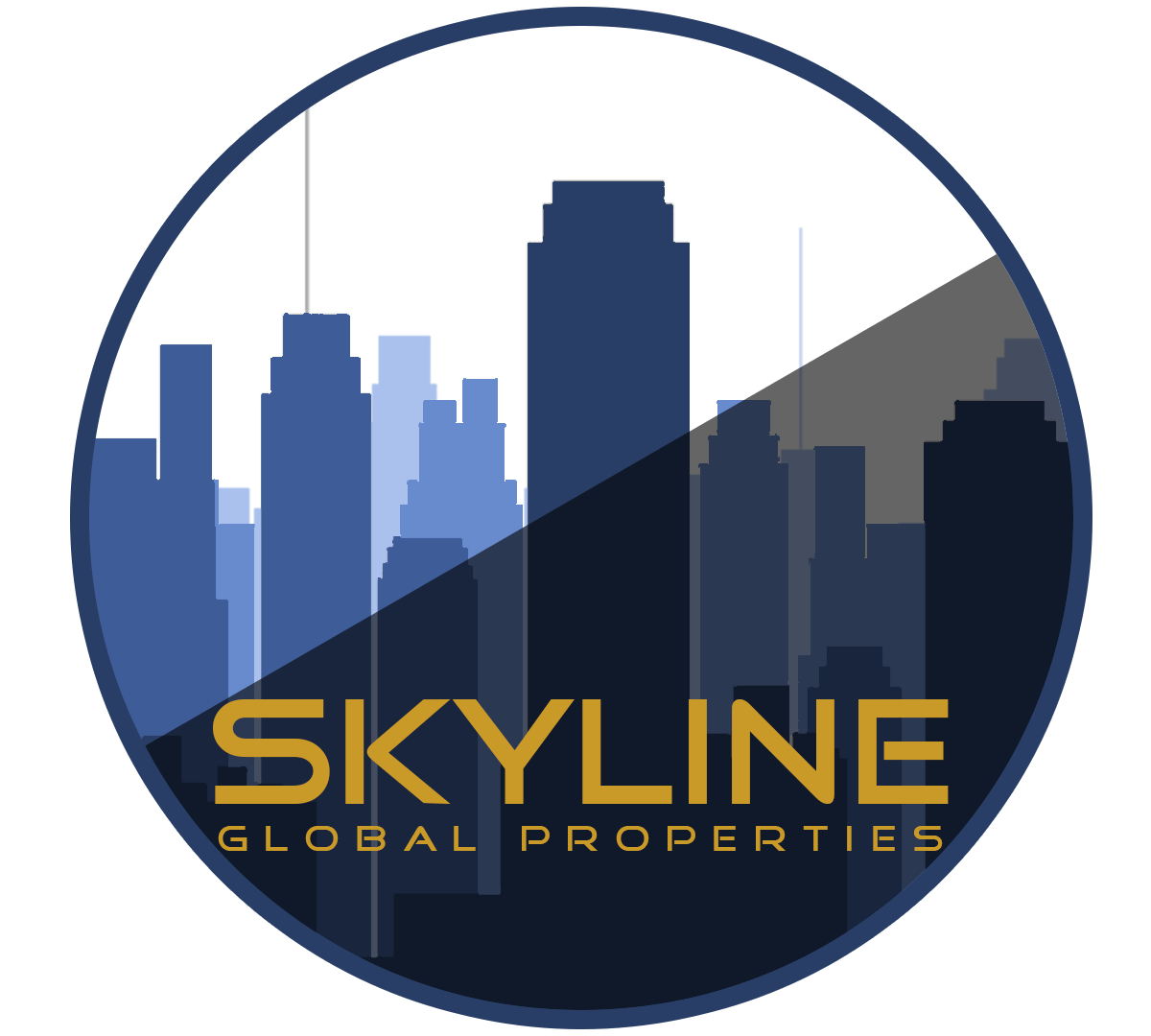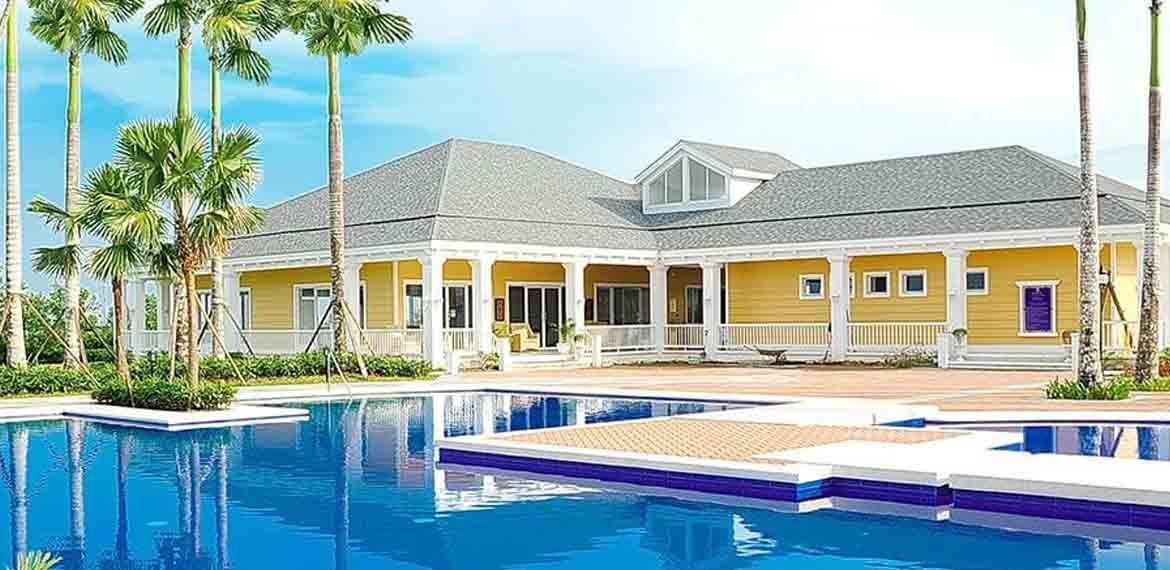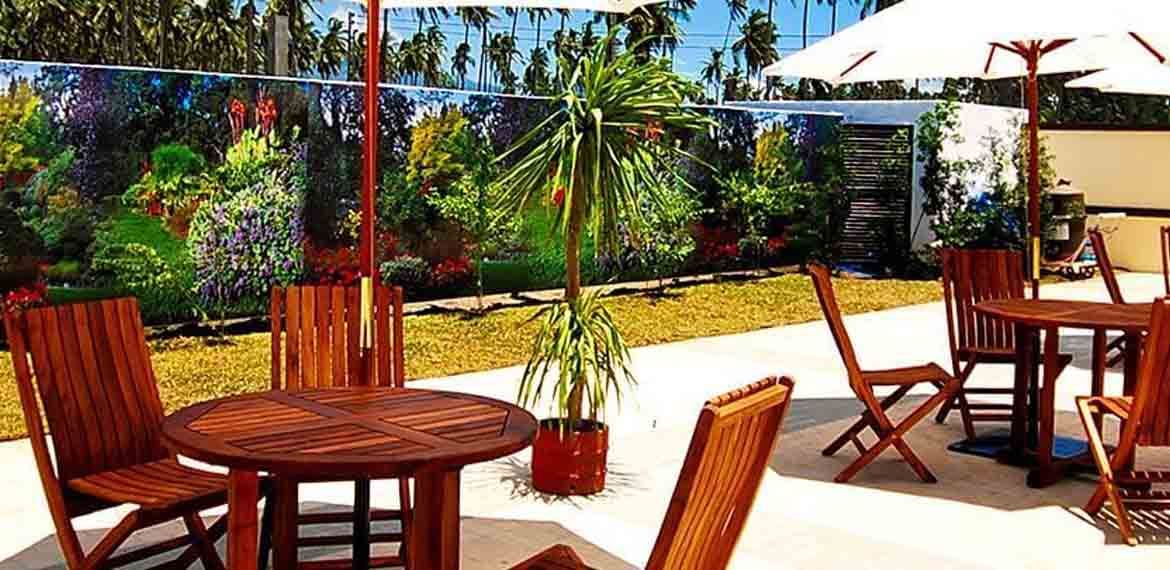PARK ESTATES ALVIERA
One of the most intimate and exclusive villages of Ayala Land Premier, Park Estates Alviera offers generous living spaces in a low-density enclave that integrates lifetyle with nature. With a maximum of only five homes sharing a hectare, the neighborhood presents utmost privacy and distinction.
Park Estates Alviera Development Summary
- Land Area: 14 hectares
- Lot Size: 1000 to 1600 sqm
- Number of lots: 68 lots
- Density: 5 lots per hectare
Situated at the Core of Alviera
Located within the mixed-use, masterplanned estate of Alviera.
Situated within the City Center distric, Park Estates Alviera's prime location boasts its proximity to the Alviera Country Club, as well as the La Salle Botanical Gardens, and commercial/retail developments with the said district.
Expansive Living Spaces for Families and Generations to Come
Generously-sized estate lots offer residents a full range of expression, allowing homes to be designed around unique lifestyles and attuned to various affinities. Enveloped by vast greens and open spaces, families enjoy an active and dynamic living experience tied closely with nature.
Integrated Lifestyle with Nature
- The most intimate neighborhood of Ayala Land Premier
- A 14 hectare, low-density enclave, with lot sizes over 1,000 square meters
Park Estates Alviera Residential Lot Offerings
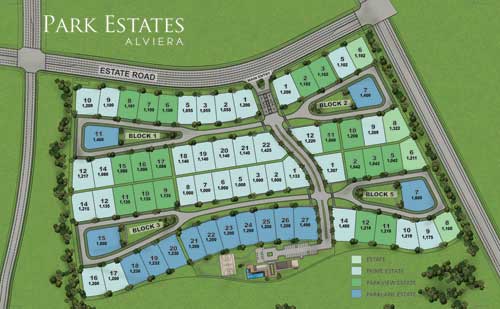
Park Estates Alviera Village Clubhouse
- Junior Basketball Court
- Pool & Veranda
- Social Hall (150 sqm)
- Administrative Office
Alviera Accessibility
- Links to major city centers
- via NLEX-SCTEX and to Northern Luzon
- via TPLEX 5 minutes from Clark Airport
- 45 minutes from Subic Freeport
Alviera Distance to Key Destinations
- 98km - Quezon City
- 71km - Subic
- 25km - San Fernando
- 22km - Angeles City
- 22km - Clark South
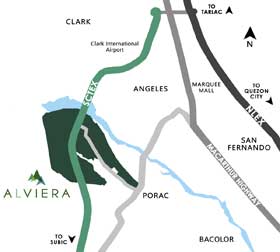
Alviera Location Map
HLRUB LS. NO. 034169
Project Location: Brgy. Hacienda Dolores & Banaba, Porac, Pampanga
Project Completion: December 2022
Project Owner and Developer: Ayala Land, Inc. and Leonio Land Holdings, Inc.
DISCLAIMER: The particulars, details and visuals shown herein are intended to give a general idea of the project and as such are not to be relied upon as statements of fact. While such particulars and details are based on present plans which have been prepared with utmost care and are given in good faith, buyers are invited to verity their factual correctness and subsequent changes, if any. The contents herein are subject to change without prior notice and do not constitute part of an offer or contract.
