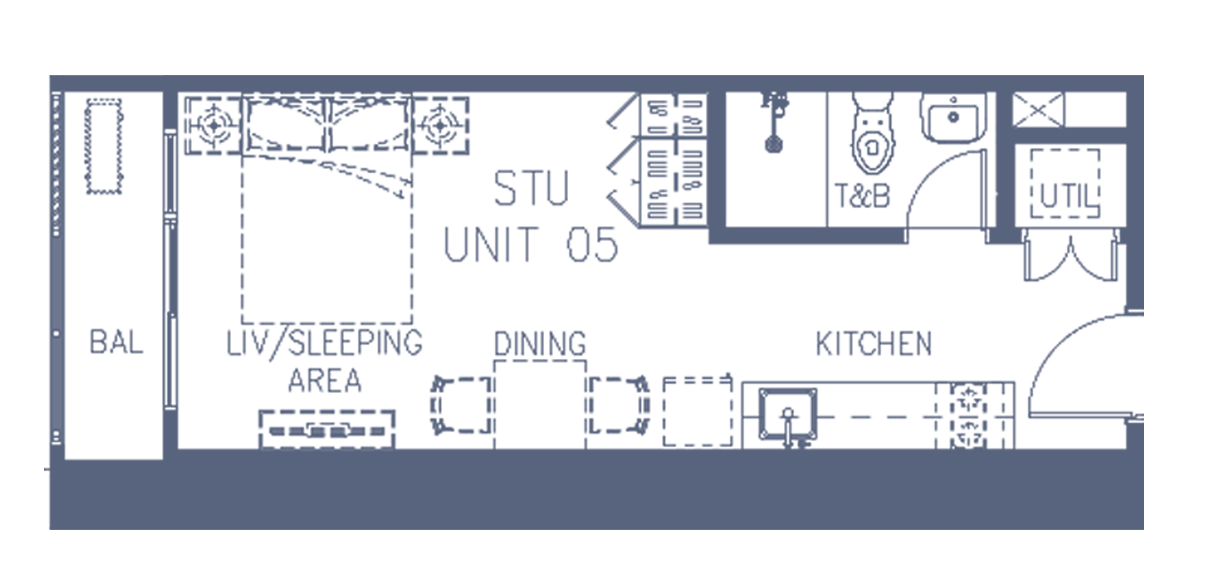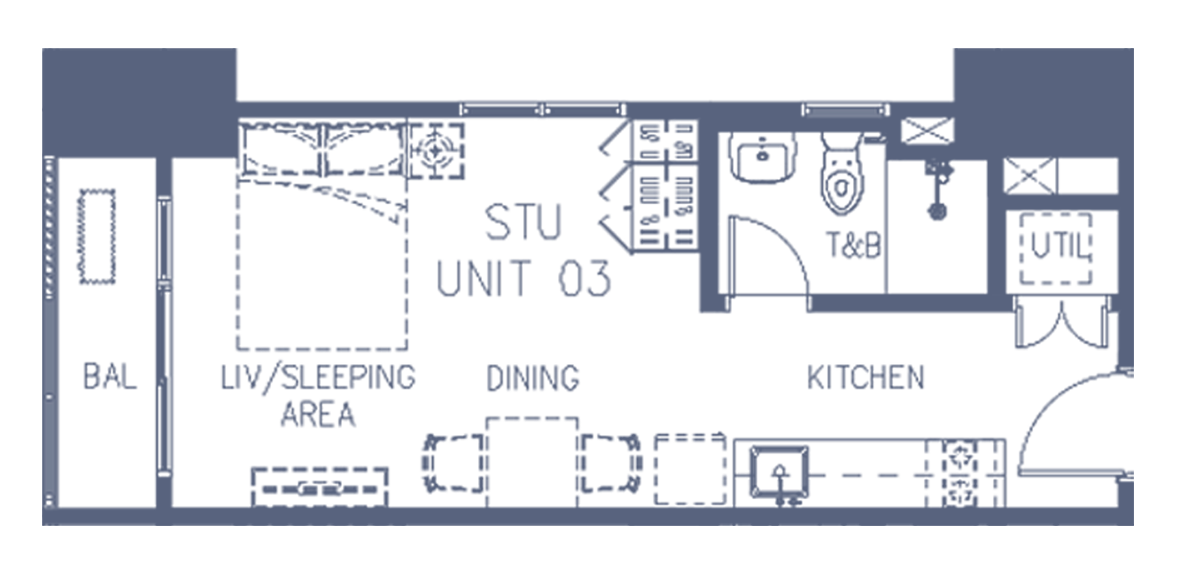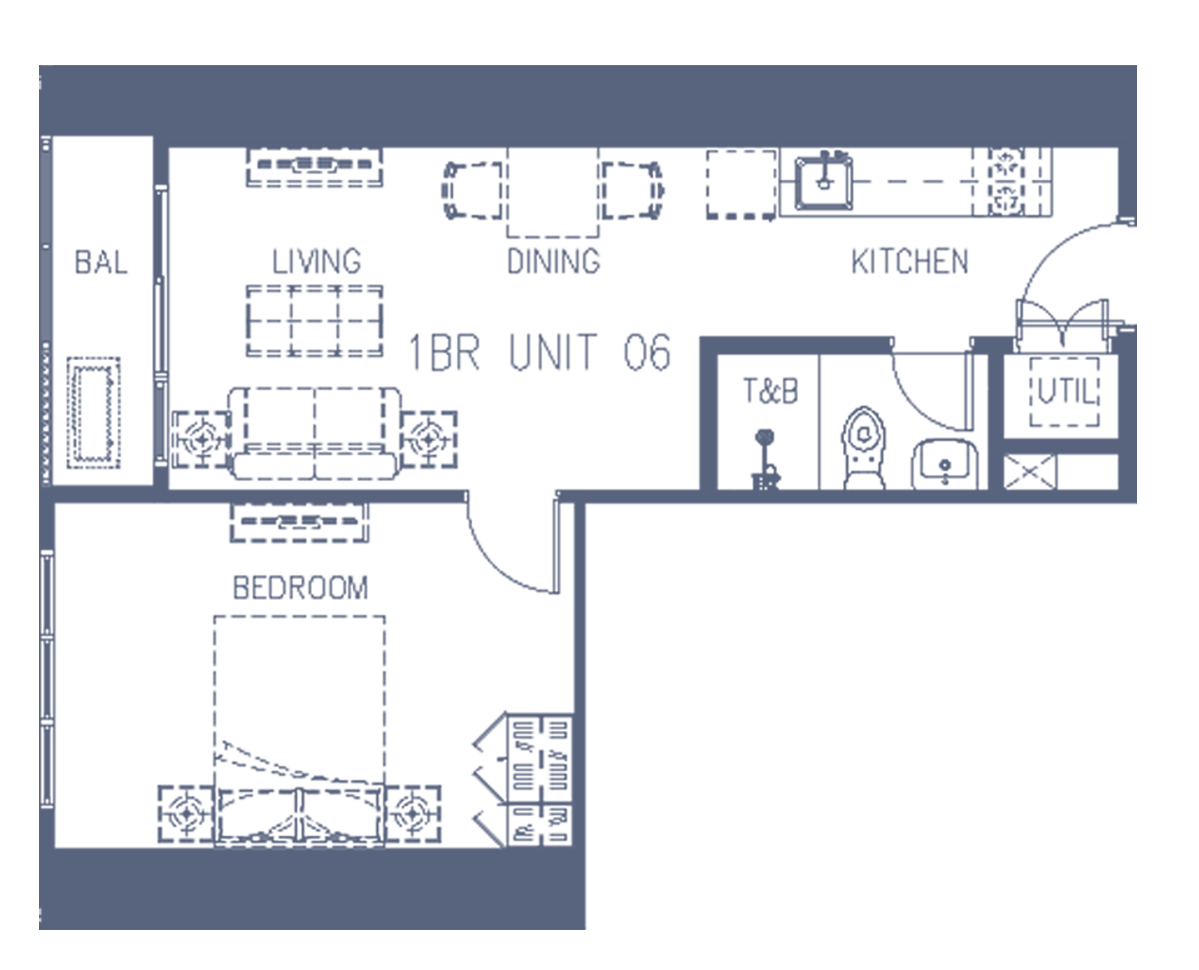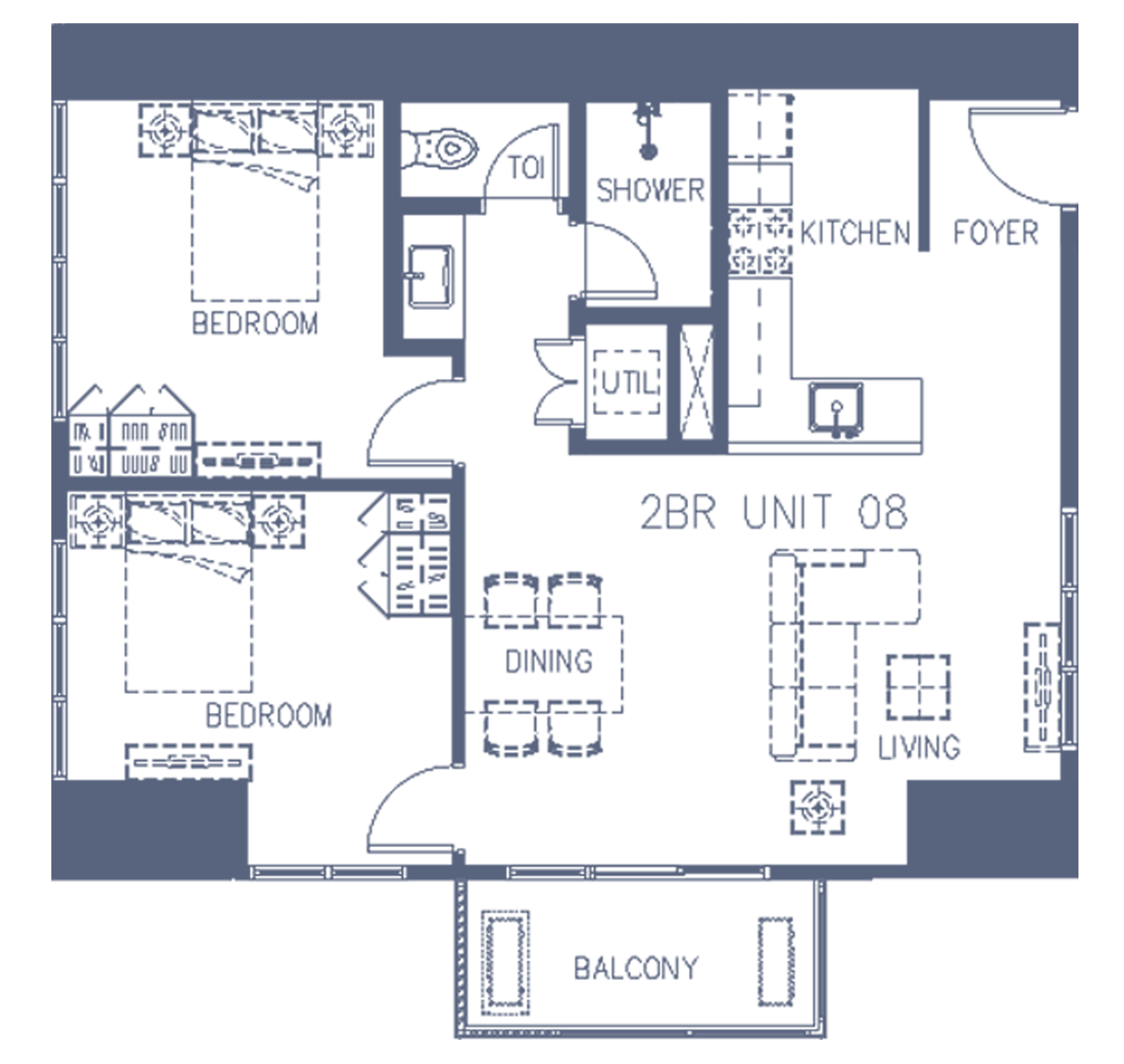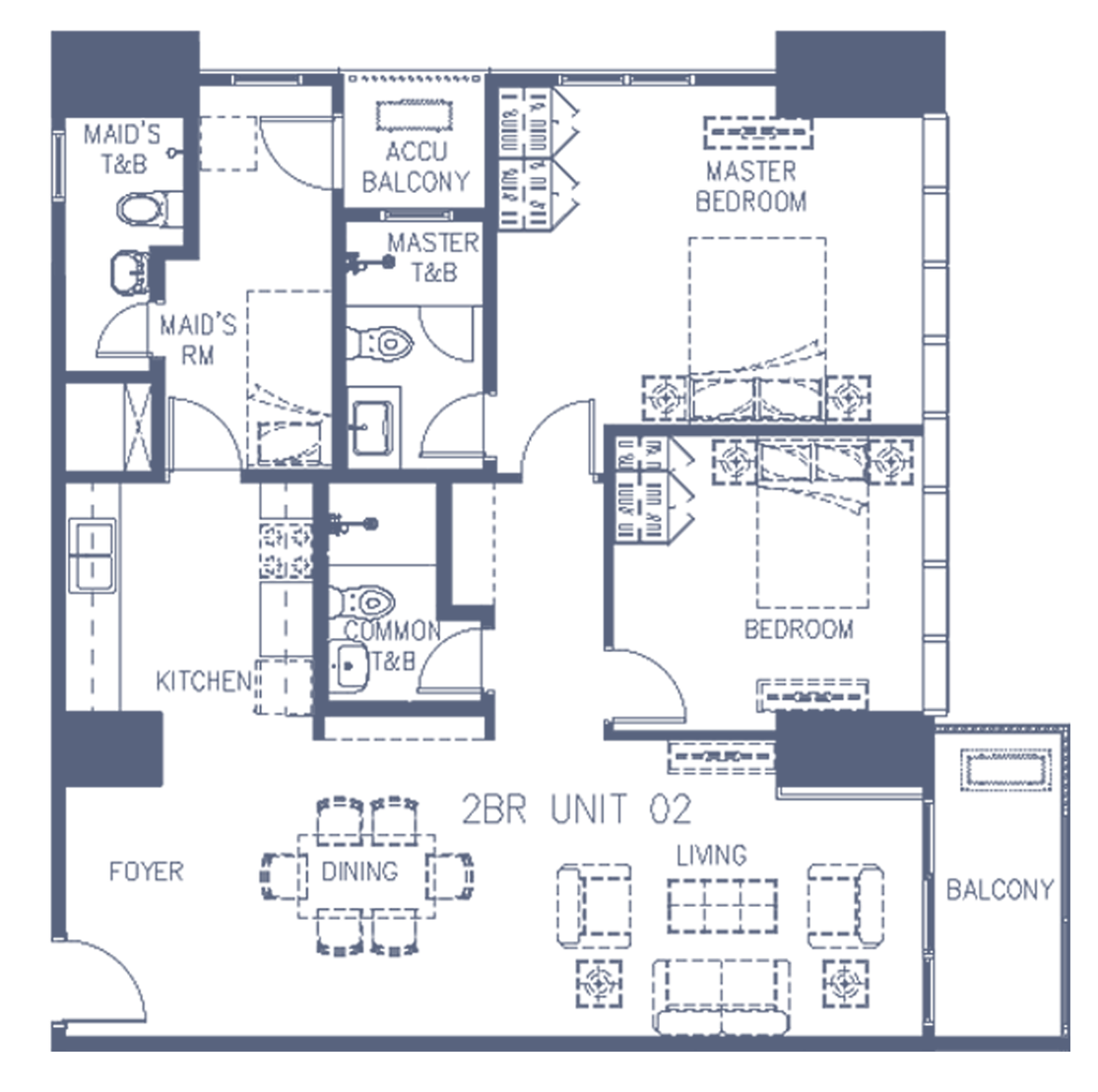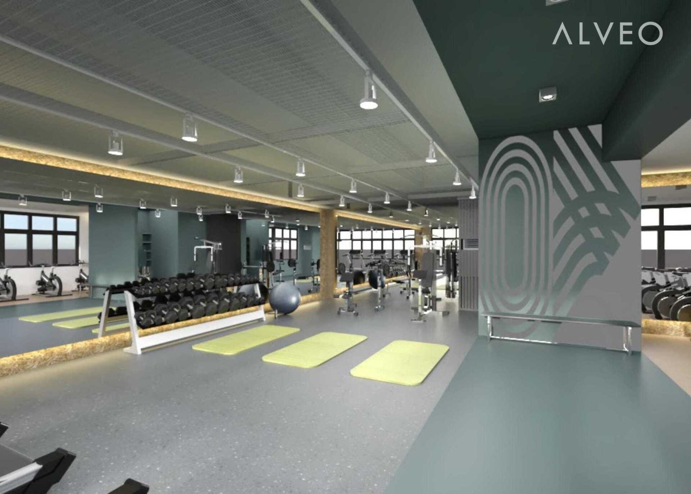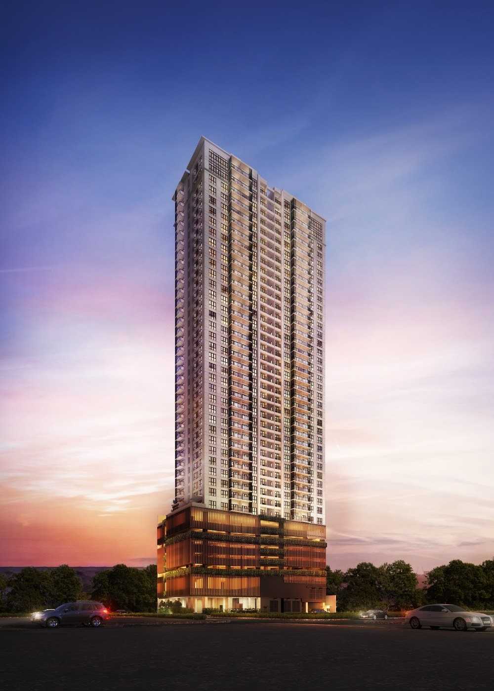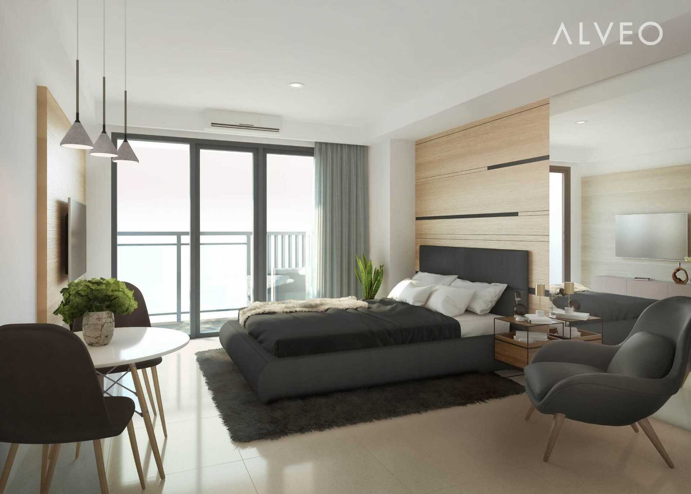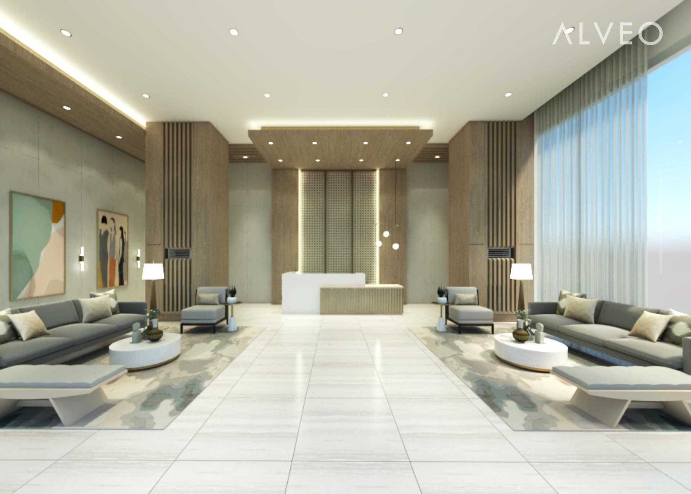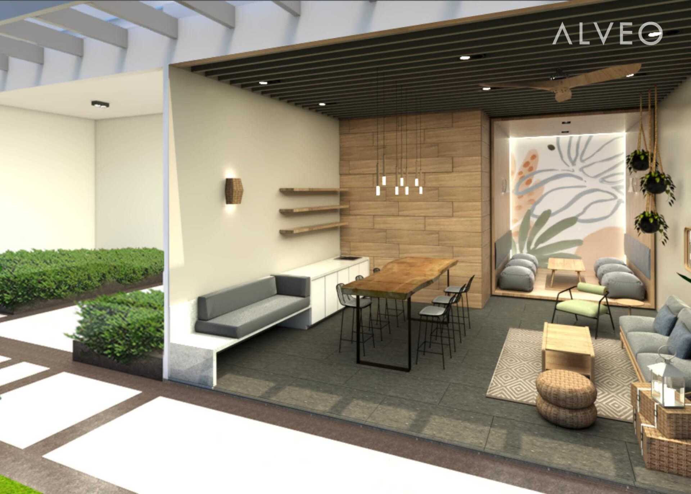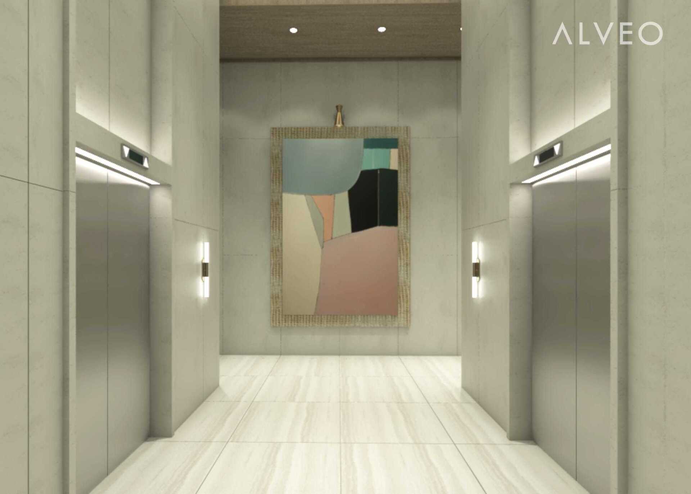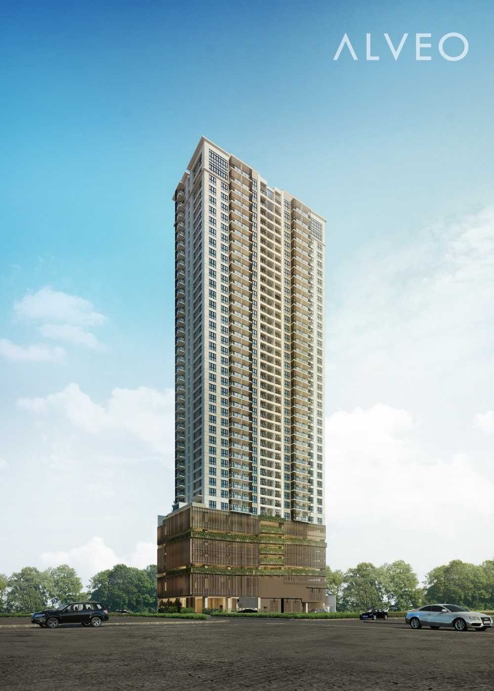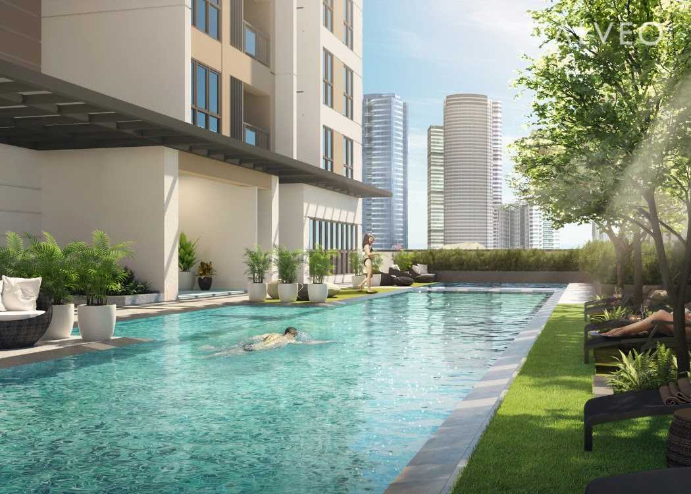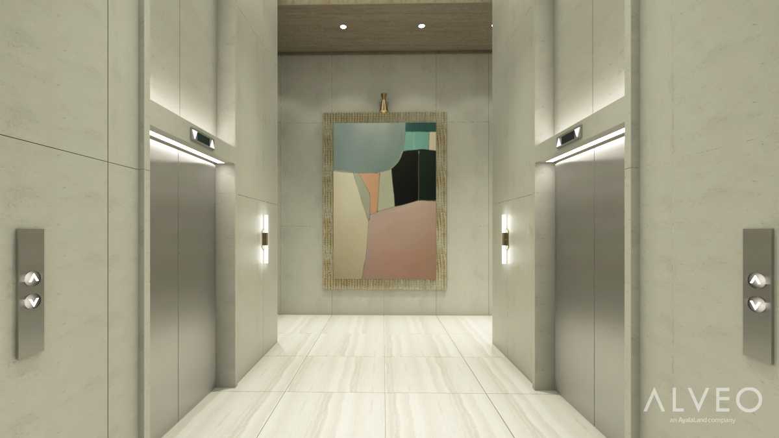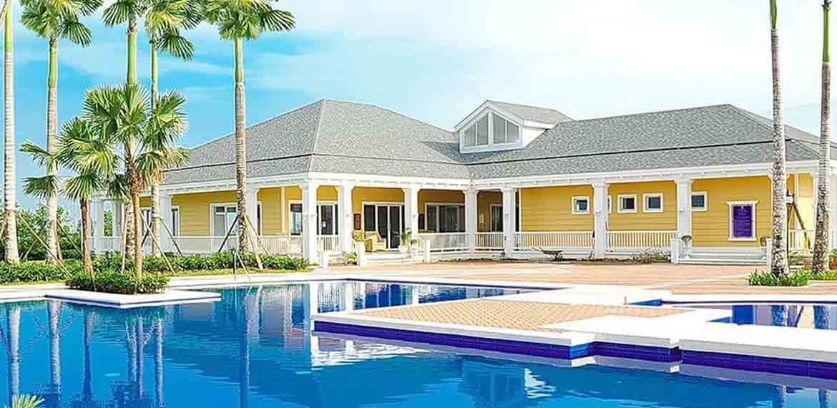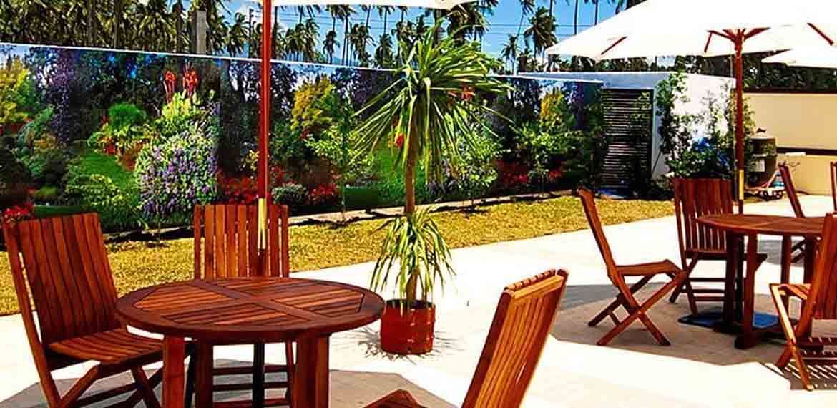Mergent Residences
Pre-Selling Condominium in Makati
About Mergent Residences
Alveo Land's first residential development in Poblacion Makati opens spaces to connect, linger, and uncover vibrant encounters.
Situated along Makati Avenue, with easy access through Gil Puyat, Kalayaan, and J.P. Rizal avenues, you’re just a stride away from local communities, dynamic workspaces, and vibrant retail concepts.
₱13.5 m - ₱37.2 m
*estimated Price as of 07/01/2021
Building Features
- 24-hour building security (CCTV cameras in selected areas and RFID for parking, amenities, and common areas)
- Interior-designed lobby at the Ground Floor
- Fire detection, alarm and sprinkler system
- 24-hour building maintenance
- Mailroom
- Two (2) Fire Exits per residential floor
- Amenity deck located at the 10th floor
- Allocated emergency load for residential units in case of power outages
Amenities
- Kiddie Pool
- Outdoor Deck
- Adult Swimming Pool
- Fitness Gym
- Shower Room
- Function Room
- Covered Lounge Area
Sustainable Features
- Dual-flush toilets
- Rainwater harvesting system
- Low-flow valves
- LED lighting fixtures in common areas
- Maximized natural lighting
- Naturally ventilated elevator lobbies and hallways
- Green Building Code compliant
Studio Unit A
| Room Description | Sq.m. | Sq.ft. |
|---|---|---|
| Living/Dining/Sleeping Area | 16 | 172 |
| Kitchen | 7 | 75 |
| Balcony | 4 | 43 |
| Toilet and Bath | 3 | 32 |
| Total | 30 | 322 |
Studio Unit B
| Room Description | Sq.m. | Sq.ft. |
|---|---|---|
| Living/Dining/Sleeping Area | 19 | 205 |
| Kitchen | 7 | 75 |
| Balcony | 4 | 43 |
| Toilet and Bath | 3 | 32 |
| Utility | 2 | 22 |
| Total | 35 | 377 |
Jr. 1-Bedroom Unit A
| Room Description | Sq.m. | Sq.ft. |
|---|---|---|
| Living/Dining/Sleeping Area | 16 | 172 |
| Kitchen | 6 | 65 |
| Utility Room | 1 | 11 |
| Toilet and Bath | 4 | 43 |
| Balcony and ACCU | 3 | 32 |
| Bedroom | 16 | 172 |
| Total | 46 | 495 |
Jr. 1-Bedroom Unit B
| Room Description | Sq.m. | Sq.ft. |
|---|---|---|
| Living/Dining/Sleeping Area | 23 | 248 |
| Kitchen | 7 | 75 |
| Master's Bedroom | 14 | 151 |
| Utility | 1 | 11 |
| Common T&B | 7 | 75 |
| Balcony | 5 | 54 |
| Bedroom | 12 | 129 |
| Foyer | 5 | 54 |
| Corridor | 1 | 11 |
| Total | 75 | 808 |
Jr. 1-Bedroom Unit C
| Room Description | Sq.m. | Sq.ft. |
|---|---|---|
| Living/Dining Area | 26 | 280 |
| Kitchen | 8 | 86 |
| Master's T&B | 5 | 54 |
| Master's Bedroom | 20 | 215 |
| Maid's T&B | 5 | 54 |
| Corridor | 4 | 43 |
| Bedroom 1 | 12 | 129 |
| Balcony | 5 | 54 |
| Foyer | 7 | 75 |
| ACCU Balcony | 2 | 22 |
| Common T&B | 4 | 43 |
| Maid's Room | 8 | 86 |
| Total | 106 | 1141 |
