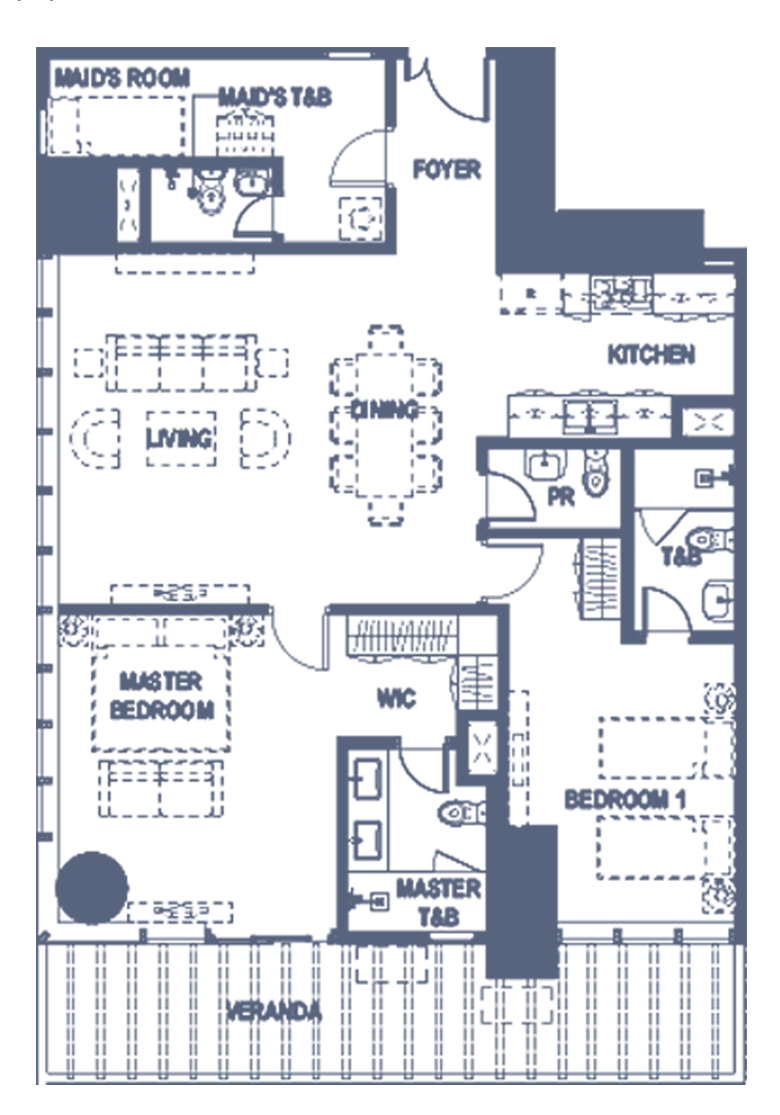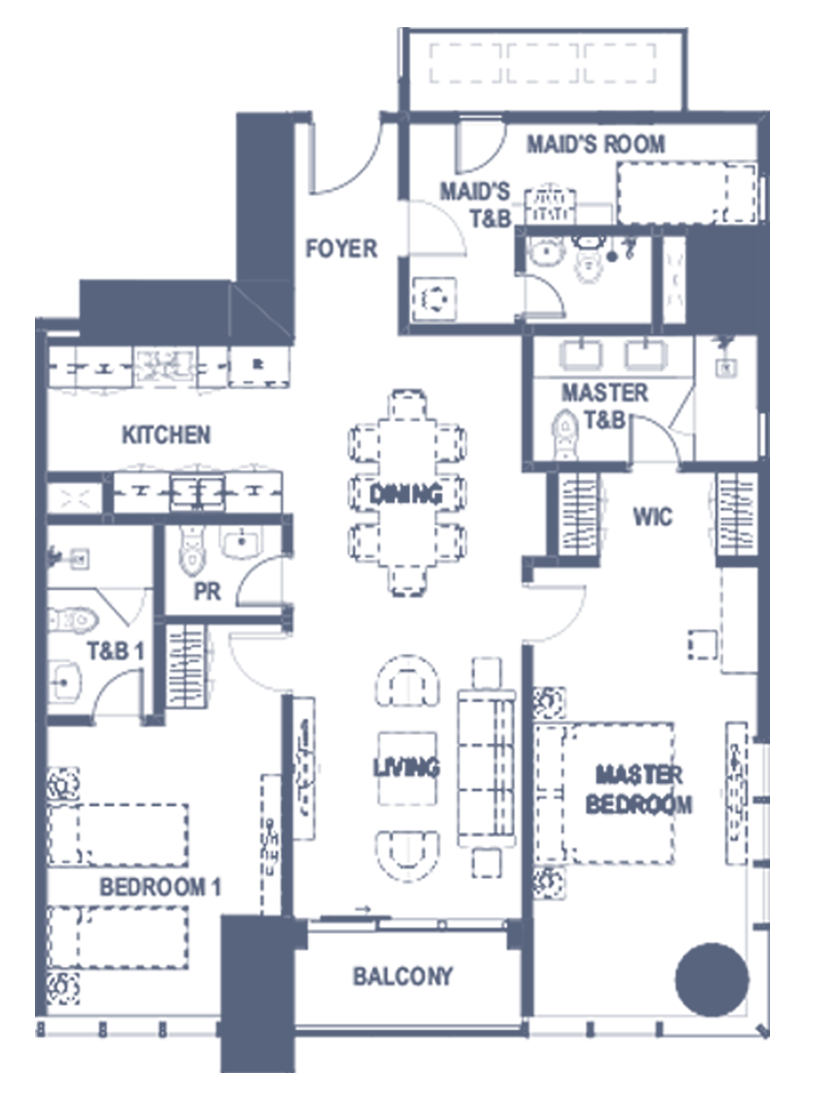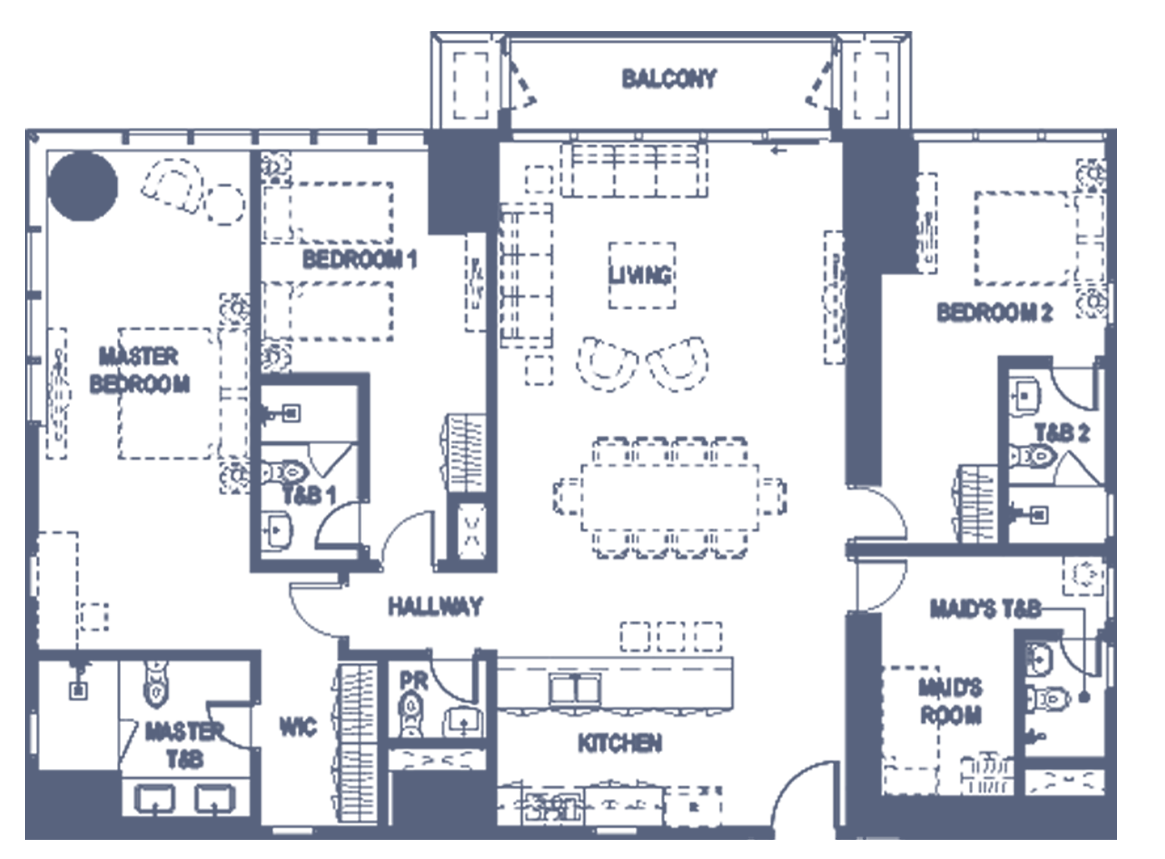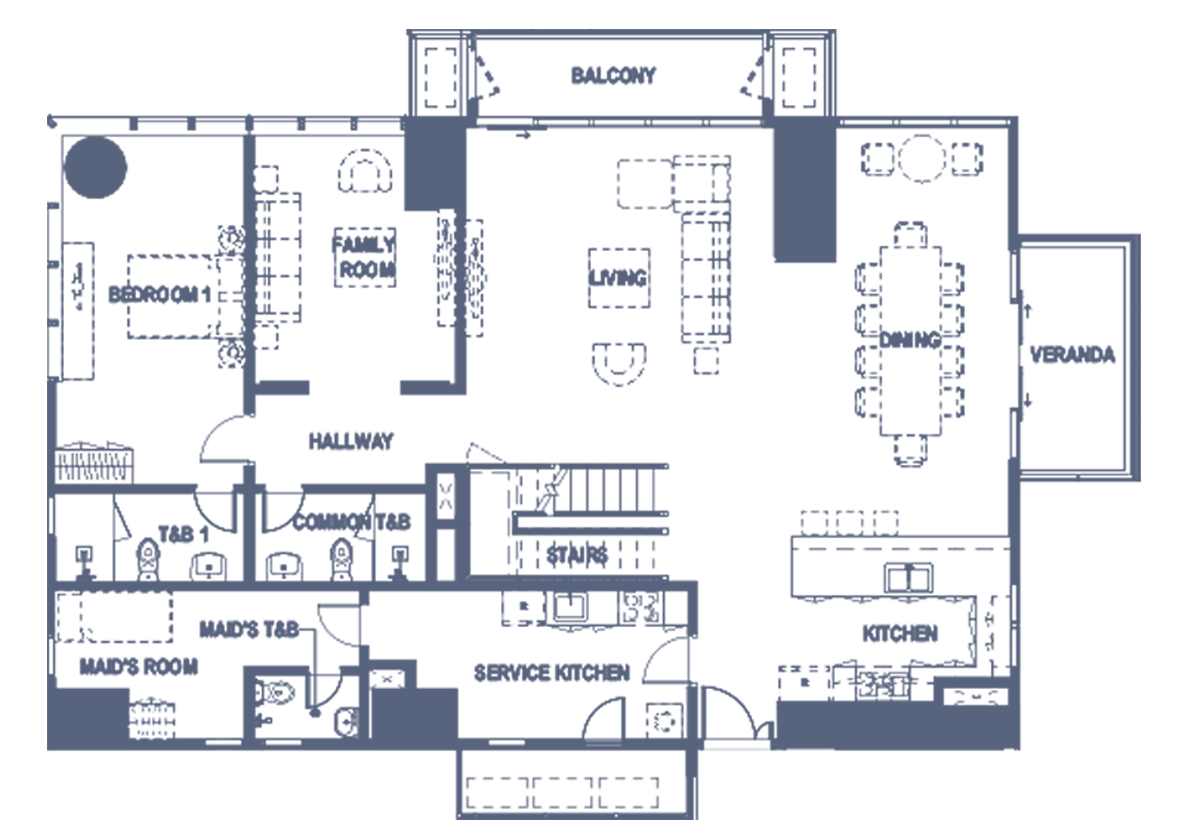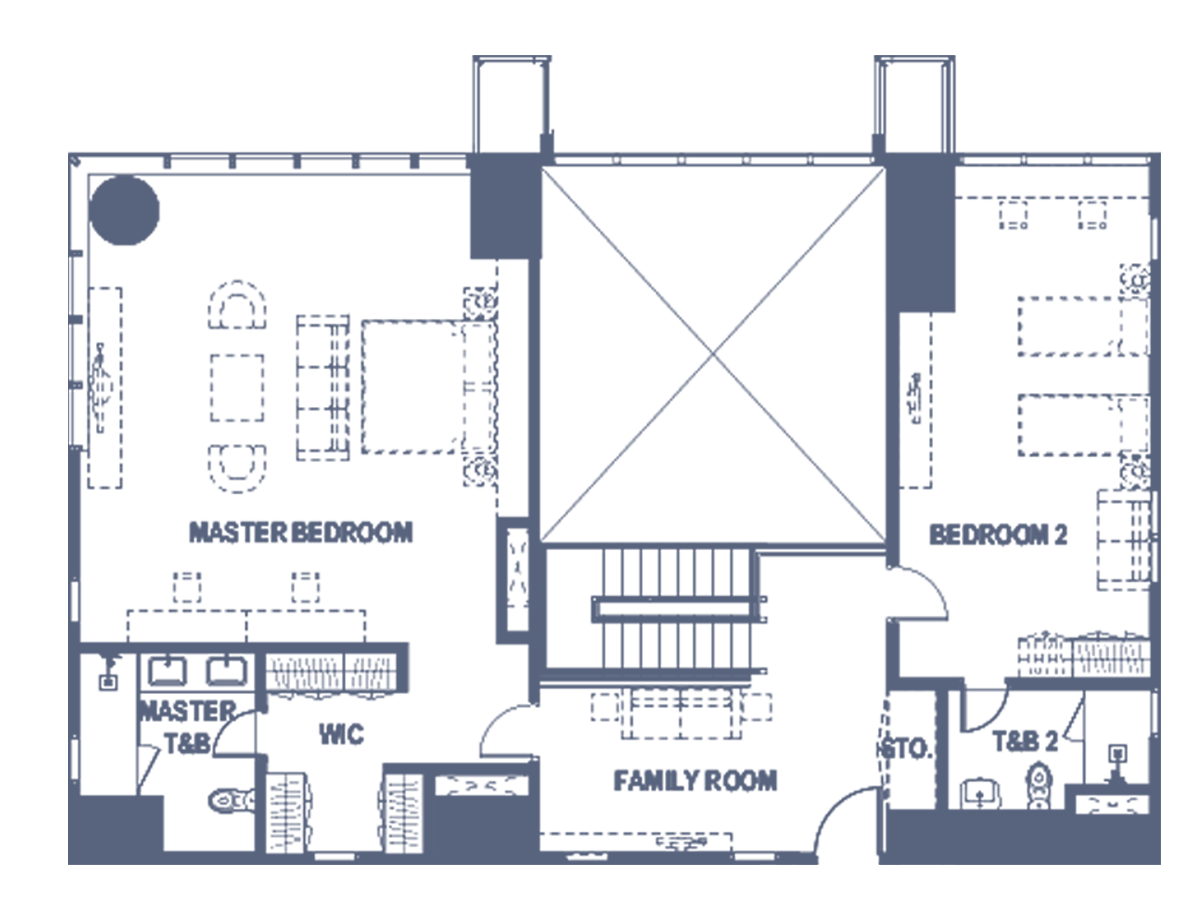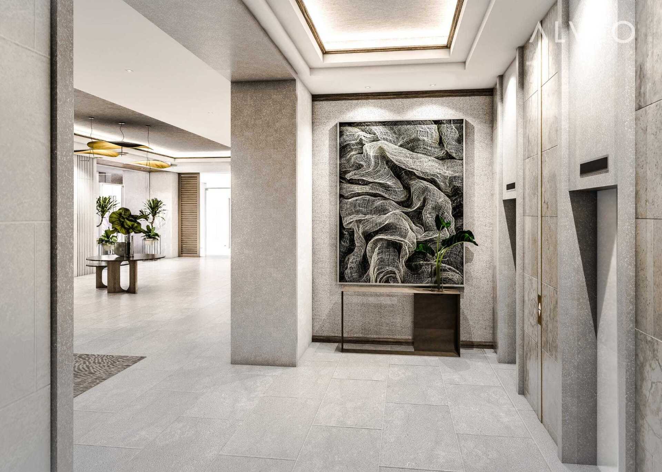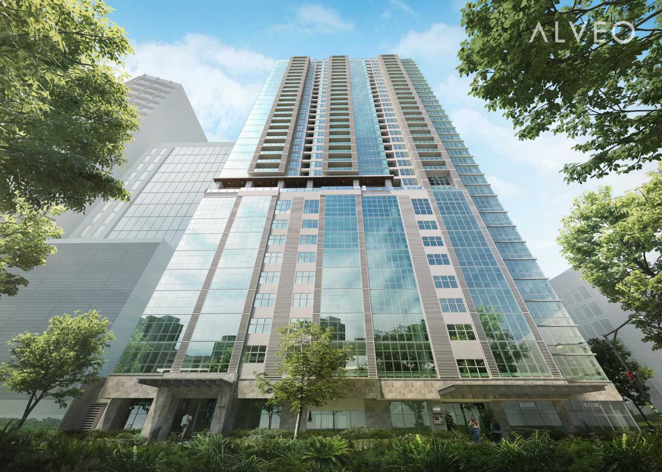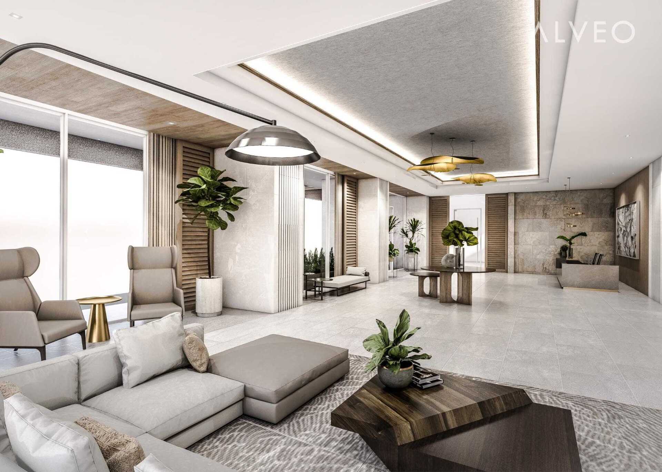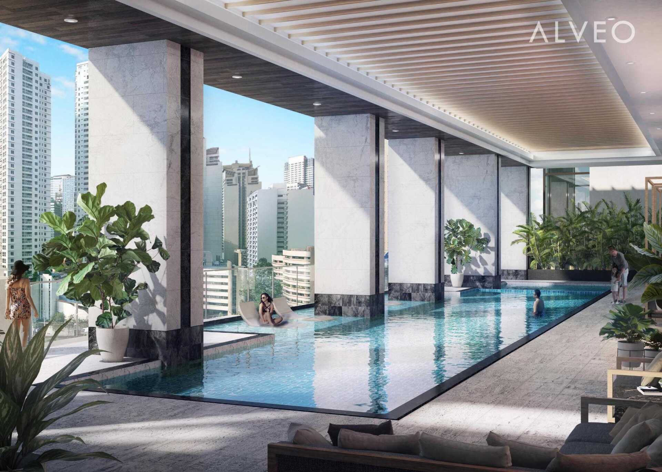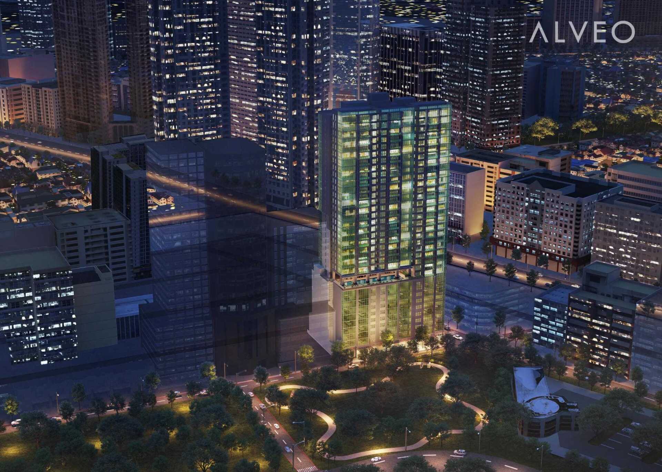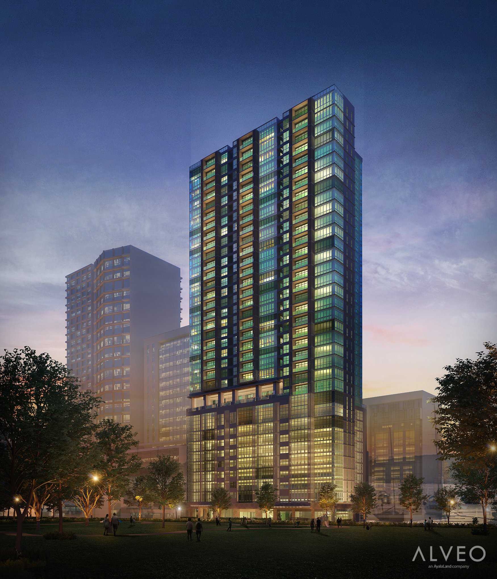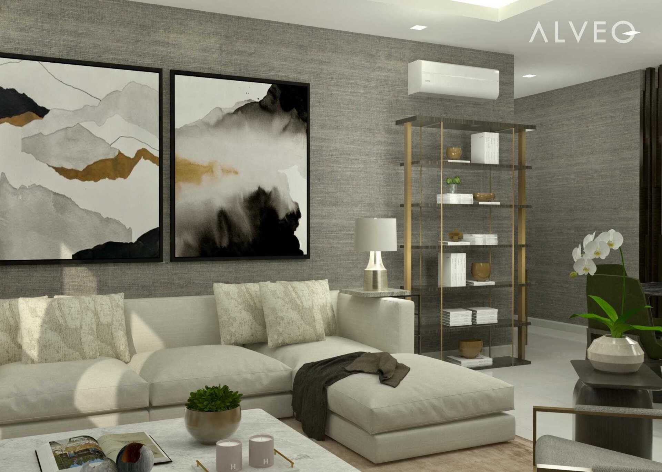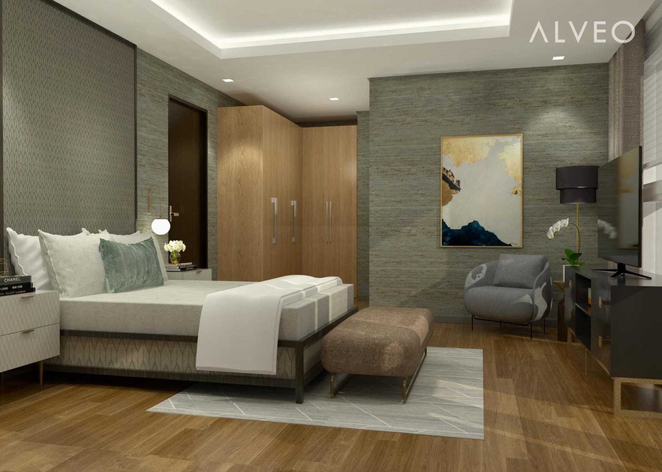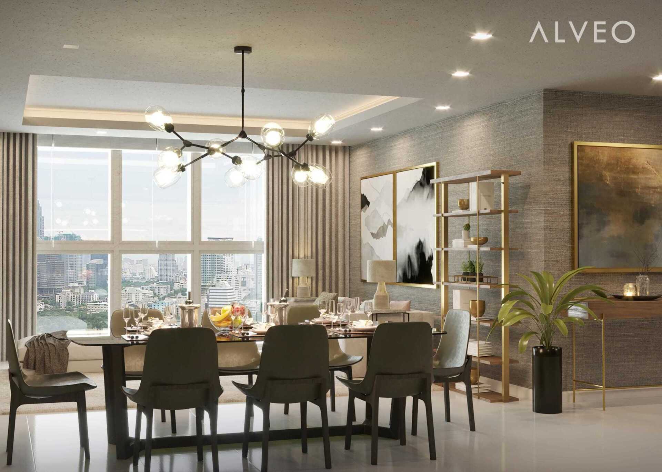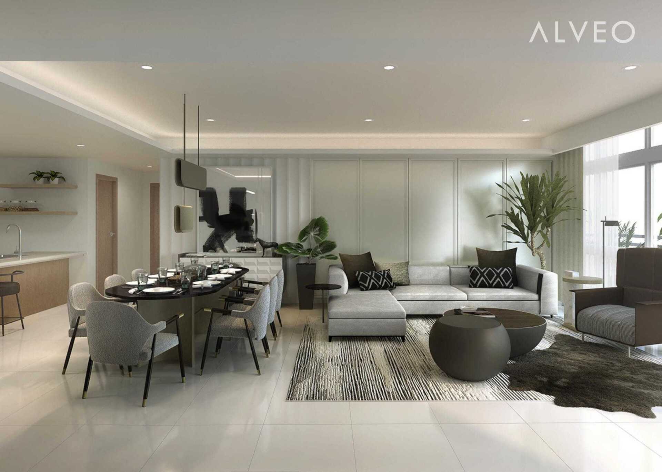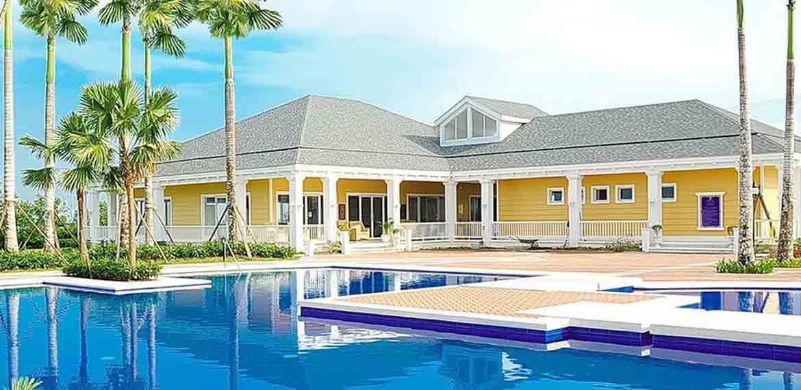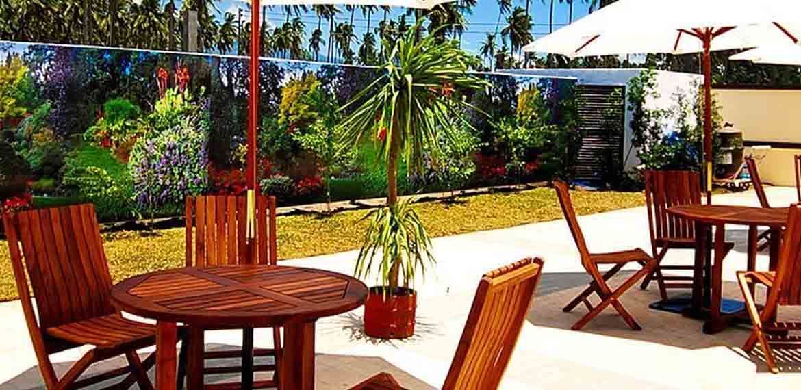Parkford Suites Legazpi
Pre-Selling Condominium in Makati
About Parkford Suites Legazpi
Parkford Suites Legazpi reveals residences with a dynamic view of parks and the city -- linking home and community, leisure and work, health and well-being. It's a contemporary address where natural and urban spaces meet.
Parkford Suites Legazpi is a highly connected residential community within walking distance of the Makati CBD, Ayala Center, cultural spaces and educational institutions, and leisure destinations, embraced by green urban environments Washington SyCip and Legazpi Active Park. It is easily accessible via major road networks in Makati and the metro.
₱44.0 m - ₱71.1 m
*estimated Price as of 01/01/2022
Building Features
- Fire detection, alarm, and sprinkler system
- 100% back-up power for residential units and common areas
- 24-hour building maintenance
- Covered drop-off area along Soria St.
- 12th floor amenity deck overlooking Legazpi Active Park and Washington SyCip Park
- Interior-designed main lobby (with concierge and mailroom)
- 24-hour building security (CCTV cameras in selected areas and RFID access for elevator and parking)
- 37% glass façade ratio
- Two (2) fire exits per residential floor
- Retail spaces at the ground and second floors
Sustainable Features
- Low-flow valves
- Maximized natural lighting
- Rainwater harvesting system
- Naturally ventilated elevator lobbies and hallways
- Dual-flush toilets
- Philippine Green Building Code compliant
- LED lighting fixtures in common areas
Amenities
- Lap Pool
- Kid's Play Area
- Gym
- Shower Rooms
- Function Rooms
- Kiddie Pool
2-Bedroom Unit A
| Room Description | Sq.m. | Sq.ft. |
|---|---|---|
| Living/Dining Area | 36 | 388 |
| Kitchen | 9 | 97 |
| Master's T&B | 6 | 65 |
| Master's Bedroom | 21 | 226 |
| Foyer | 5 | 54 |
| Bedroom 1 T&B | 5 | 54 |
| ACCU | 5 | 54 |
| Bedroom 1 | 19 | 205 |
| Maid's Room | 11 | 118 |
| Powder Room | 3 | 32 |
| Master WIC | 4 | 43 |
| Maid's T&B | 2 | 22 |
| Total | 113 | 1216 |
2-Bedroom Unit B
| Room Description | Sq.m. | Sq.ft. |
|---|---|---|
| Living/Dining Area | 42 | 452 |
| Kitchen | 11 | 118 |
| Master's T&B | 3 | 32 |
| Master's Bedroom | 20 | 215 |
| Foyer | 3 | 32 |
| Bedroom 1 T&B | 5 | 54 |
| ACCU | 2 | 22 |
| Bedroom 1 | 15 | 161 |
| Maid's Room | 9 | 97 |
| Powder Room | 2 | 22 |
| Master WIC | 3 | 32 |
| Maid's T&B | 3 | 32 |
| Balcony | 7 | 75 |
| Total | 129 | 1387 |
3-Bedroom Unit
| Room Description | Sq.m. | Sq.ft. |
|---|---|---|
| Living/Dining Area | 47 | 506 |
| Kitchen | 11 | 118 |
| Master's T&B | 9 | 97 |
| Master's Bedroom | 29 | 312 |
| Balcony | 8 | 86 |
| Bedroom 1 T&B | 5 | 54 |
| ACCU | 3 | 32 |
| Bedroom 1 | 18 | 194 |
| Maid's Room | 12 | 129 |
| Powder Room | 2 | 22 |
| Master WIC | 6 | 65 |
| Bedroom 2 | 3 | 32 |
| Bedroom 2 T&B | 18 | 194 |
| Hallway | 3 | 32 |
| Storage | 2 | 22 |
| Total | 181 | 1949 |
3-Bedroom Bi-Level Unit (Lower Level)
| Room Description | Sq.m. | Sq.ft. |
|---|---|---|
| Living/Dining Area | 69 | 743 |
| Kitchen | 11 | 118 |
| Hallway | 6 | 65 |
| Family Room | 17 | 183 |
| Veranda | 8 | 86 |
| Bedroom 1 T&B | 6 | 65 |
| ACCU | 8 | 86 |
| Bedroom 1 | 22 | 237 |
| Maid's Room | 12 | 129 |
| Common T&B | 5 | 54 |
| Service Kitchen | 15 | 161 |
| Maid's T&B | 2 | 22 |
| Balcony | 8 | 86 |
| Stairs | 7 | 75 |
| Total | 129 | 1387 |
3-Bedroom Bi-Level Unit (Upper Level)
| Room Description | Sq.m. | Sq.ft. |
|---|---|---|
| Master's T&B | 9 | 97 |
| Master's Bedroom | 55 | 592 |
| Storage | 2 | 22 |
| Bedroom 2 T&B | 5 | 54 |
| Bedroom 2 | 32 | 344 |
| Family Room | 20 | 215 |
| Master WIC | 8 | 86 |
| Total | 132 | 1421 |
