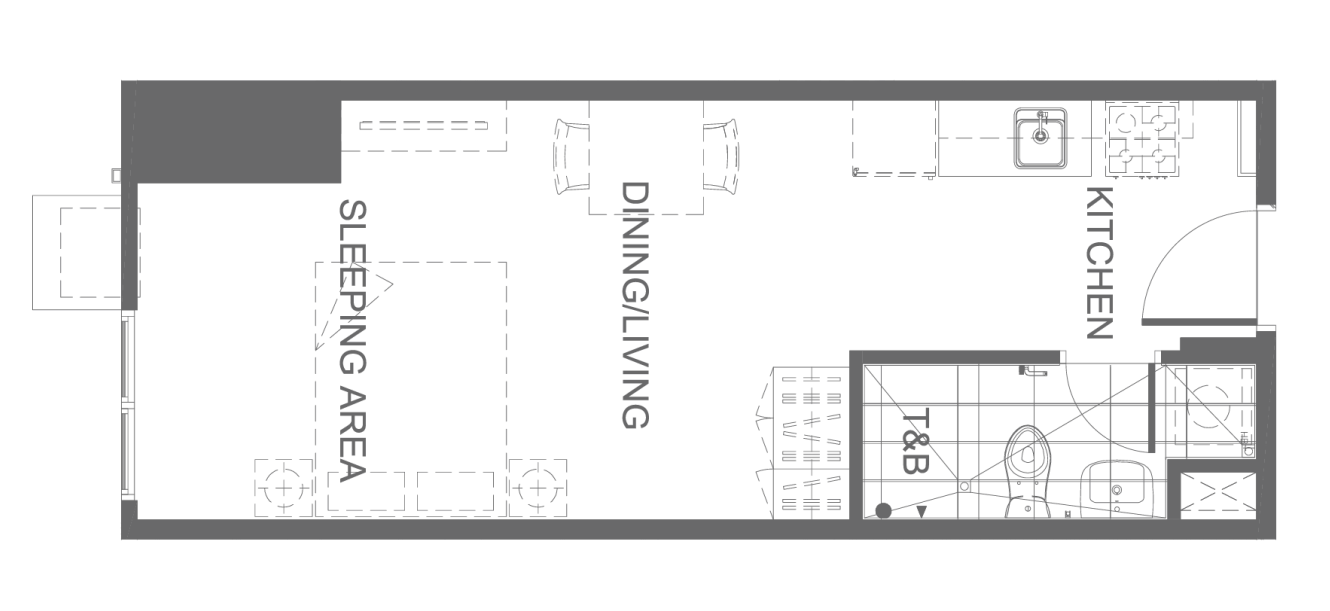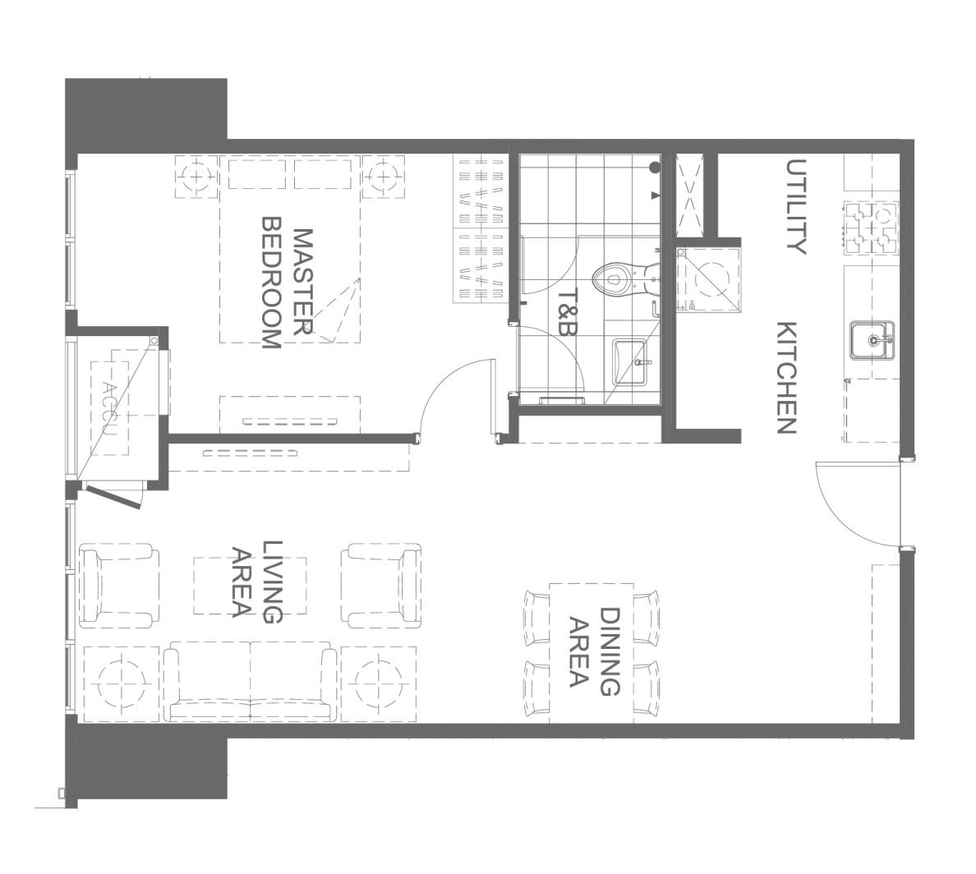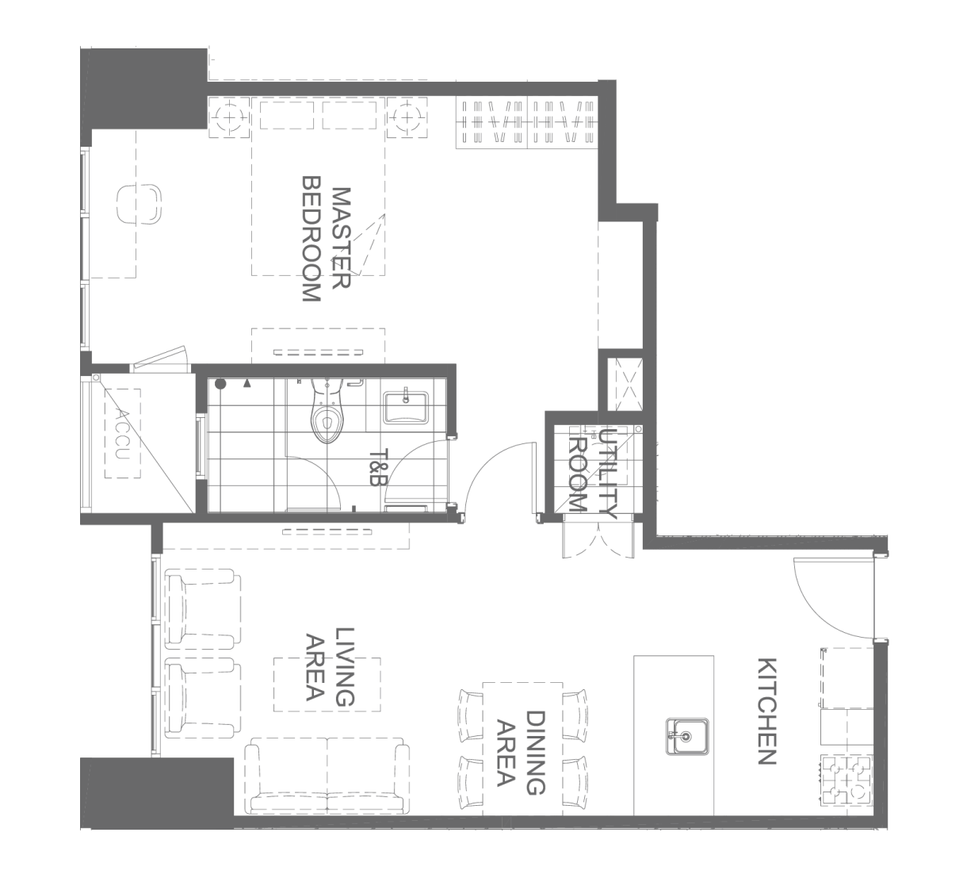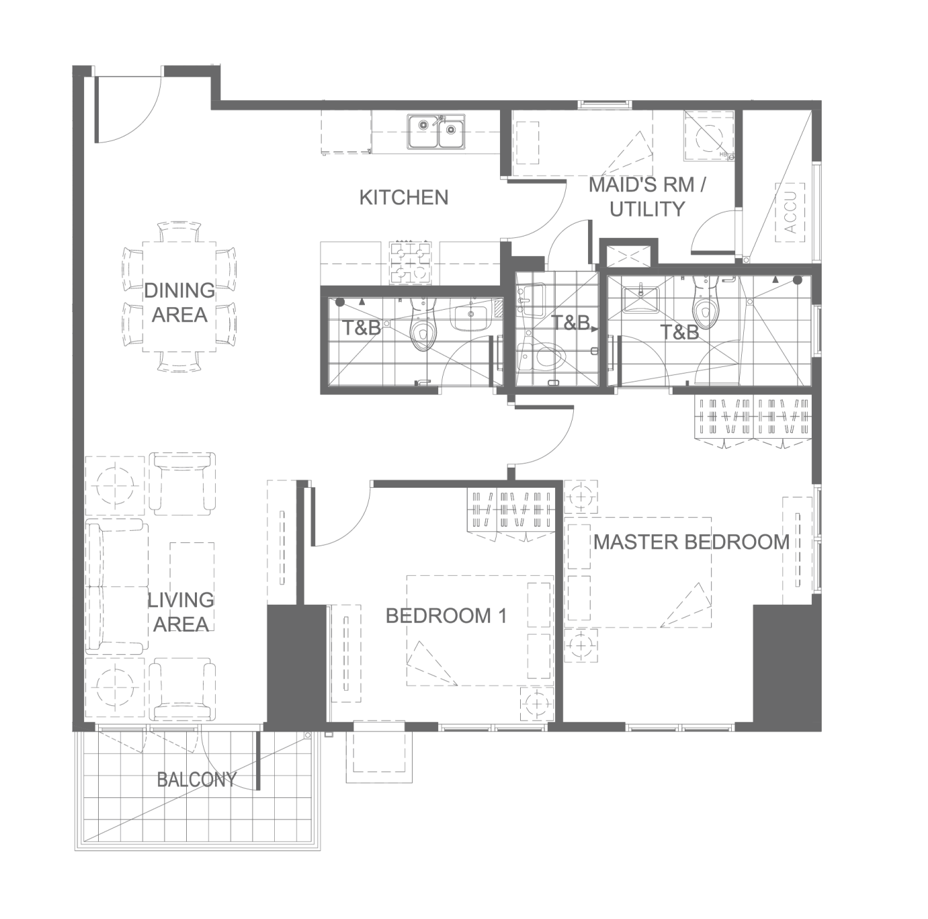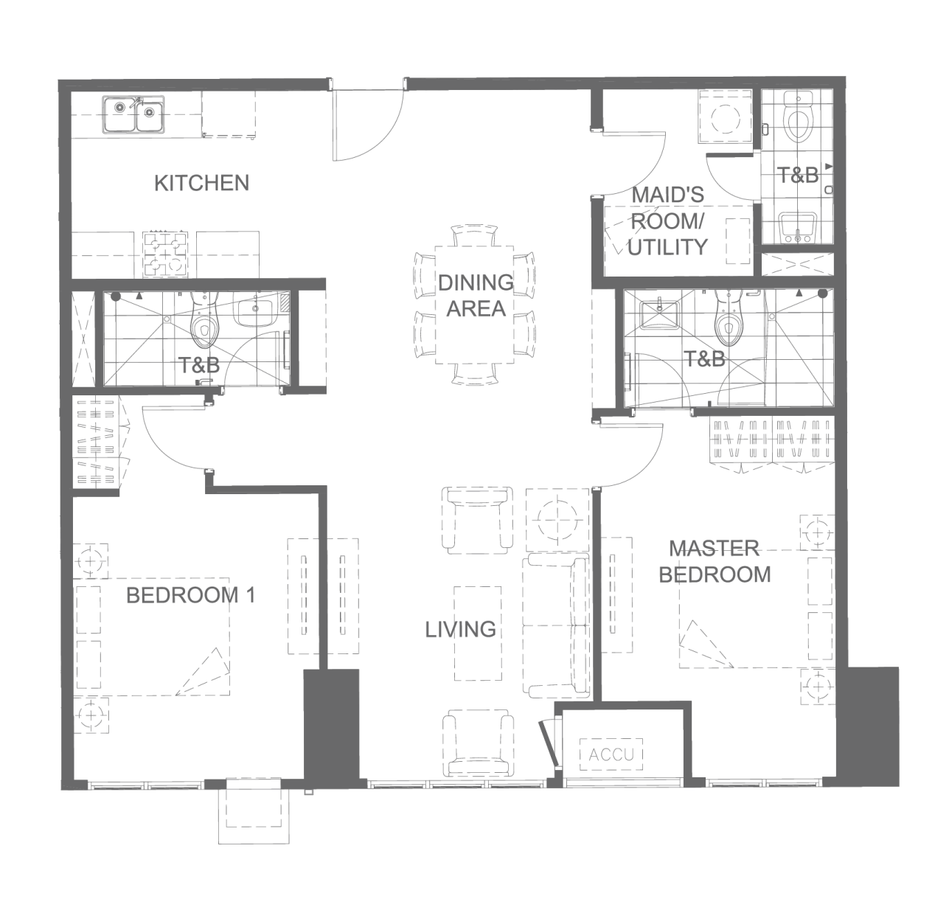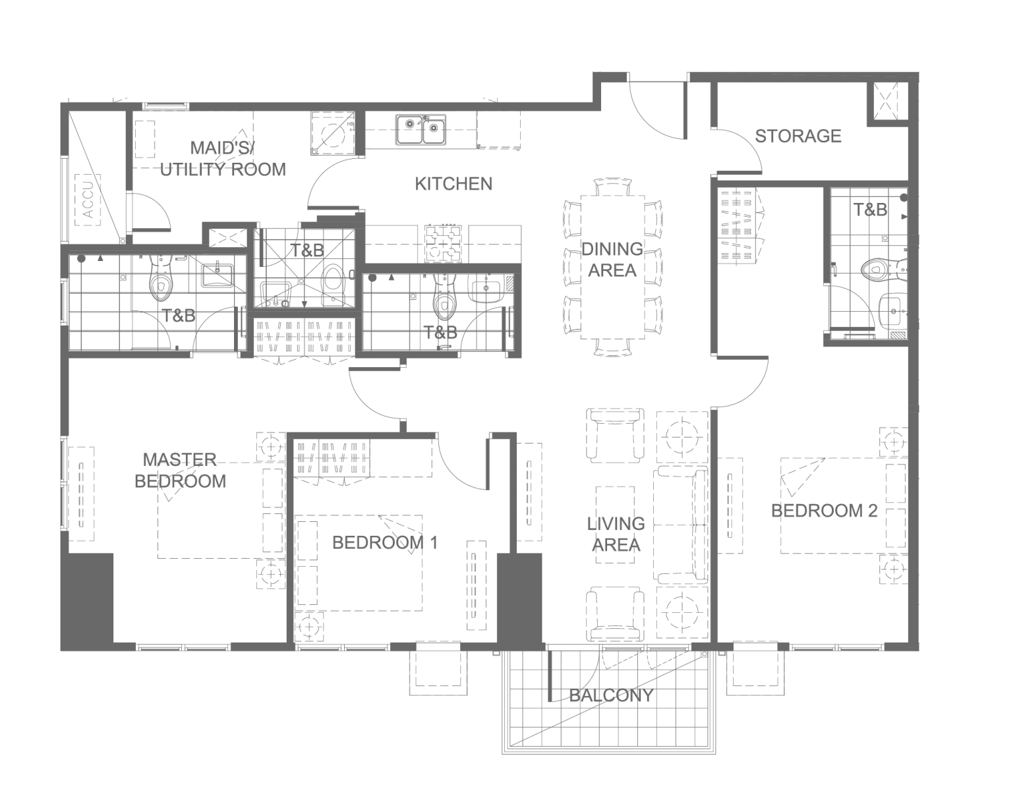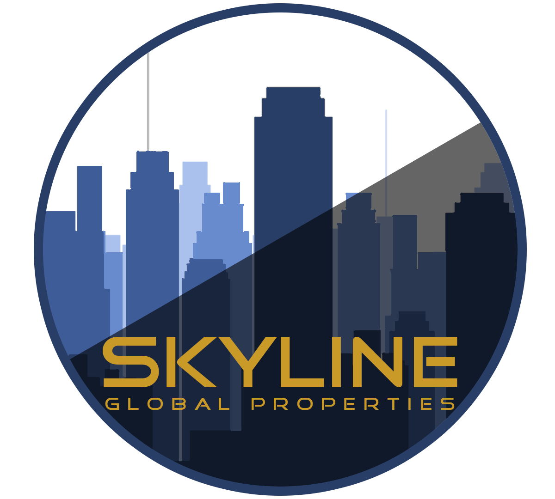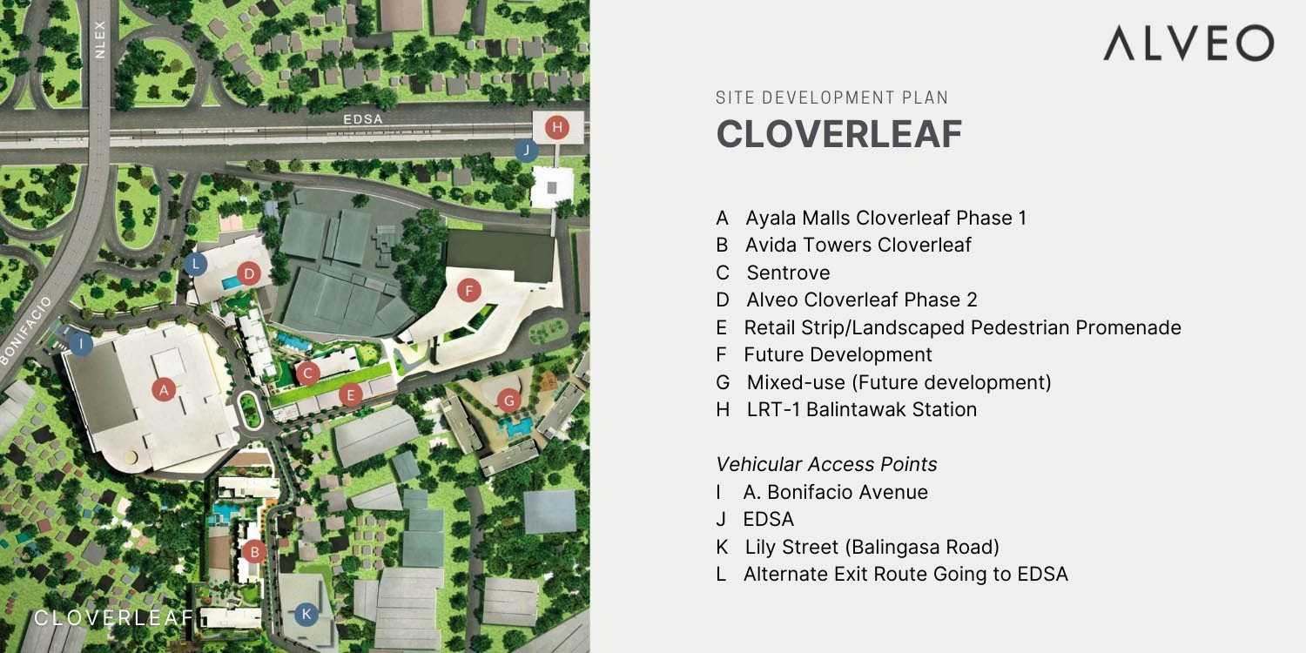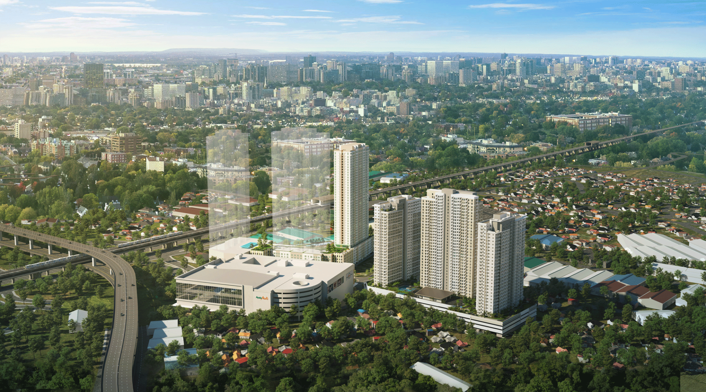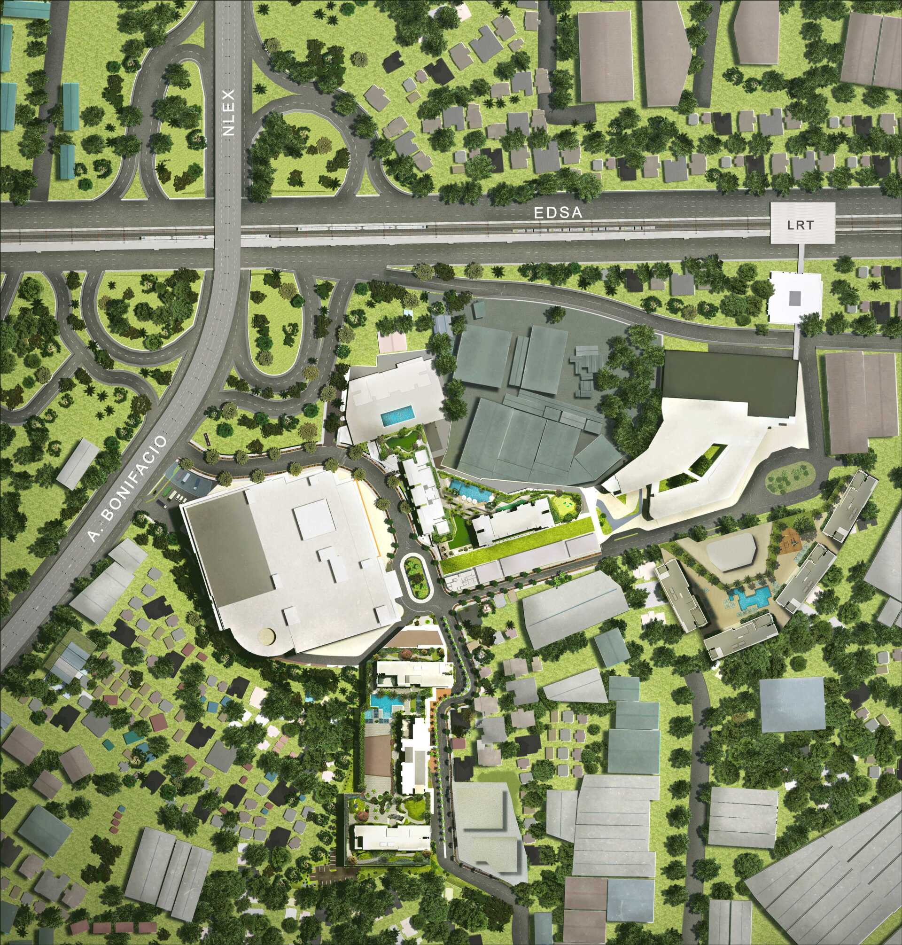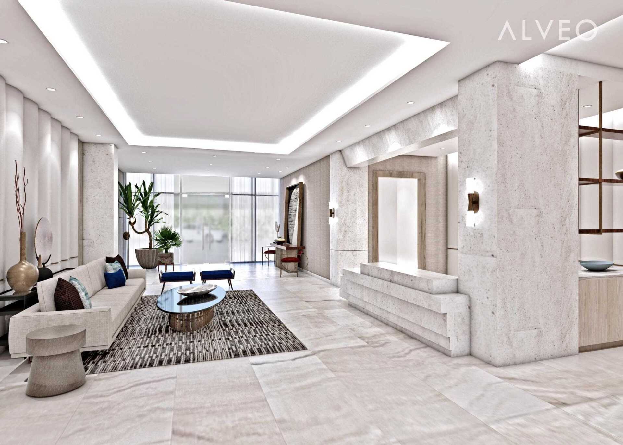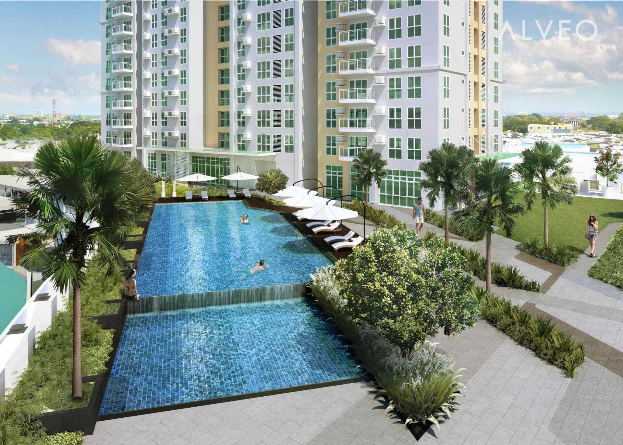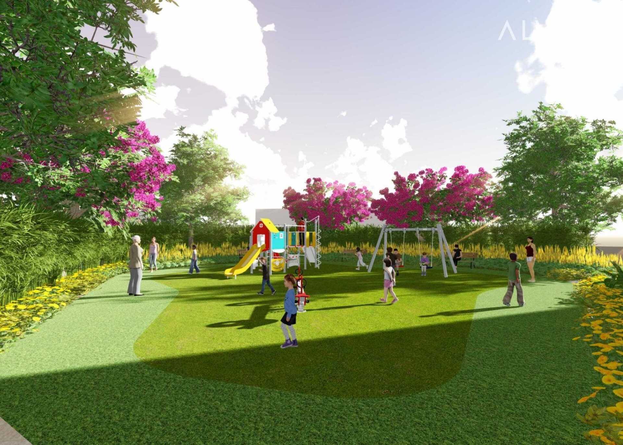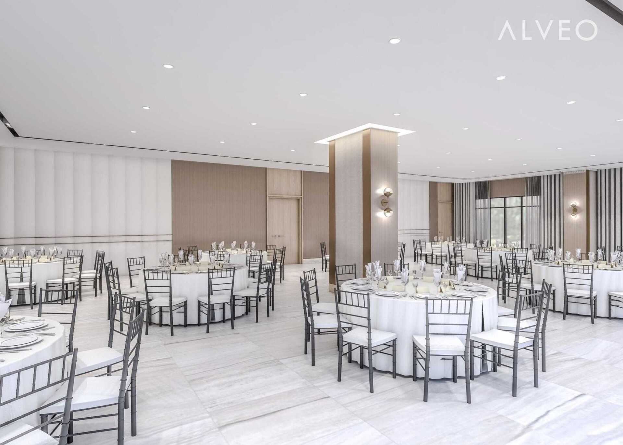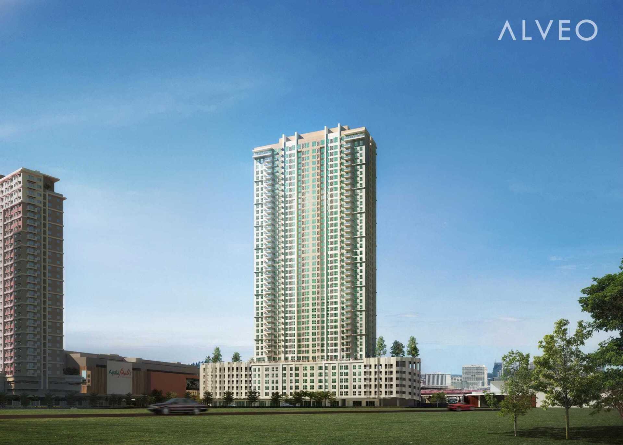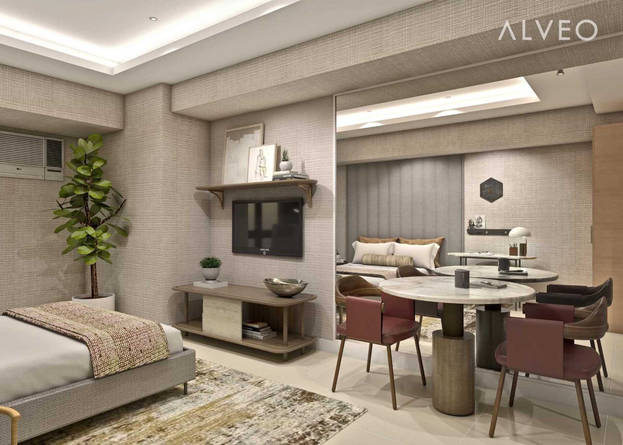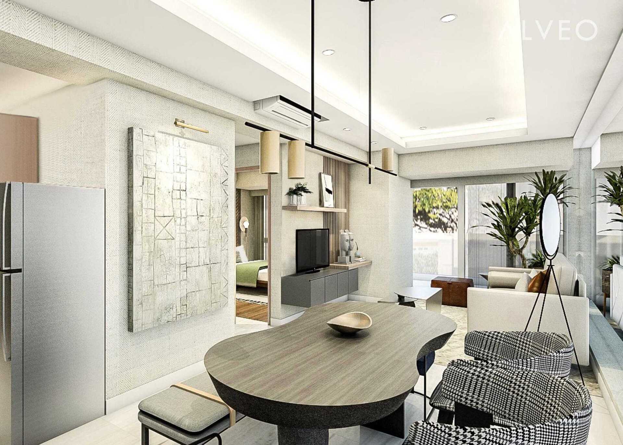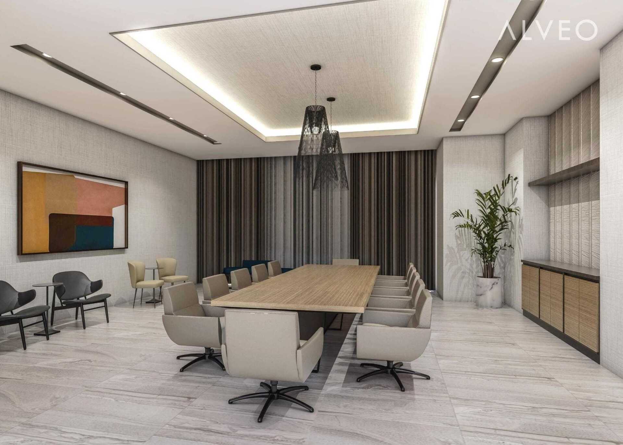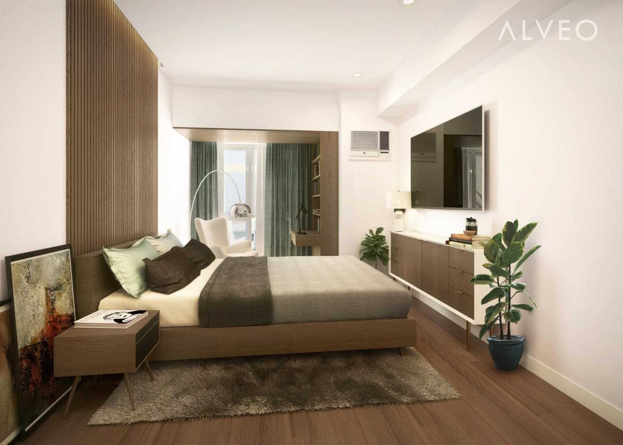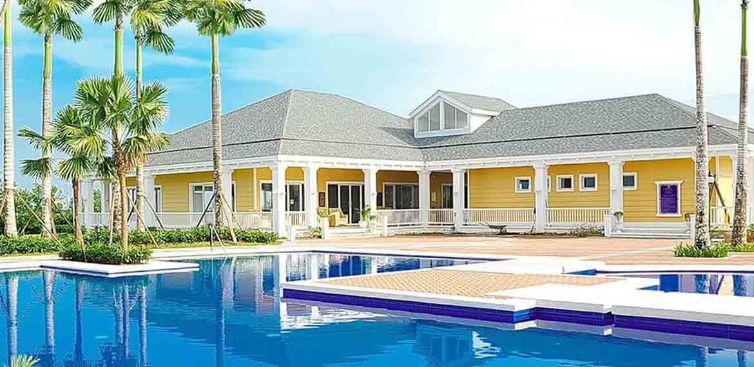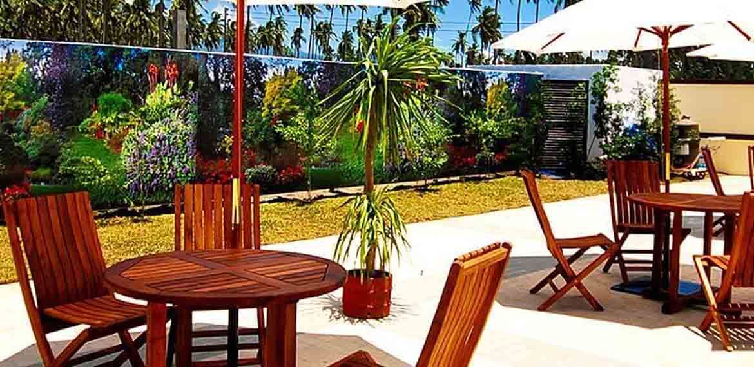Sentrove
Pre-Selling Condominium in Quezon City
About Sentrove
From near to ‘already here’—have more time savoring the day-to-day. Alveo Land eases you into the lifestream of Quezon City with Sentrove. It's a refreshing vertical neighborhood within Cloverleaf, Ayala Land's first pocket urban district in the area, a strategic location that's accessible from both Edsa and A. Bonifacio Avenue.
Sentrove radiates with a 43-storey residential community at the heart of this 11-ha masterplanned location. Presenting a seamless array of urban conveniences—retail next-door, work across the street, and business within reach—this neighborhood keeps you close to your roots.
₱8.5 m - ₱34.7 m
*estimated Price as of 12/01/2021
Building Features
- Amenity Deck (located on the 8th floor)
- 24-hour building security
- Allocated load on all units
- Mailroom
- Fire detection, alarm and sprinkler system
- Two (2) Fire Exits per residential floor
- Interior-designed ground floor lobby and select common area
Sustainable Features
- Low-flow valves
- Dual-flush toilets
- Low-energy consumption lighting fixtures in selected common areas
- Maximized natural lighting
- Philippines Green Building Code compliant
Amenities
- Gym
- Boardroom
- Function Room
- Lap/Lounge Pool
- Multipurpose Lawn and View Deck
- Meditation Garden
- Play Area
Studio Unit 07
| Room Description | Sq.m. | Sq.ft. |
|---|---|---|
| Living/Dining/Sleeping Area | 20 | 215 |
| Kitchen | 7 | 75 |
| T&B/Laundry | 4 | 43 |
| Total | 31 | 333 |
1-Bedroom Unit 05 (Type A)
| Room Description | Sq.m. | Sq.ft. |
|---|---|---|
| Living/Dining Area | 28 | 299 |
| Kitchen | 5 | 64 |
| Master's Bedroom | 55 | 595 |
| ACCU Ledge | 14 | 147 |
| Master's T&B | 5 | 50 |
| Utility | 2 | 18 |
| Total | 109 | 1173 |
1-Bedroom Unit 01 (Type B)
| Room Description | Sq.m. | Sq.ft. |
|---|---|---|
| Living/Dining Area | 18 | 194 |
| Kitchen | 9 | 97 |
| Master's Bedroom | 21 | 226 |
| ACCU Ledge | 2 | 22 |
| Master's T&B | 5 | 54 |
| Utility | 1 | 11 |
| Total | 56 | 604 |
2-Bedroom Unit 08 (Type A)
| Room Description | Sq.m. | Sq.ft. |
|---|---|---|
| Living/Dining Area | 28 | 301 |
| Kitchen | 6 | 65 |
| Master's T&B | 5 | 54 |
| Master's Bedroom | 17 | 183 |
| Balcony | 5 | 54 |
| ACCU Ledge | 2 | 22 |
| Bedroom 1 | 12 | 129 |
| Utility | 7 | 75 |
| Common T&B | 3 | 32 |
| Hallway | 3 | 32 |
| Total | 90 | 969 |
2-Bedroom Unit 15 (Type B)
| Room Description | Sq.m. | Sq.ft. |
|---|---|---|
| Living/Dining Area | 32 | 344 |
| Kitchen | 8 | 86 |
| Master's T&B | 5 | 54 |
| Master's Bedroom | 14 | 151 |
| Balcony | 5 | 54 |
| Bedroom 1 | 15 | 161 |
| Utility | 5 | 54 |
| Common T&B | 3 | 32 |
| Hallway | 2 | 22 |
| Total | 88 | 948 |
3-Bedroom Unit 18
| Room Description | Sq.m. | Sq.ft. |
|---|---|---|
| Living/Dining Area | 27 | 291 |
| Kitchen | 7 | 75 |
| Master's T&B | 5 | 54 |
| Master's Bedroom | 20 | 215 |
| Balcony | 5 | 54 |
| Bedroom T&B | 3 | 32 |
| Storage | 5 | 54 |
| Bedroom 1 | 12 | 129 |
| Utility | 7 | 75 |
| Utility T&B | 2 | 22 |
| Bedroom 2 | 19 | 205 |
| Common T&B | 3 | 32 |
| Hallway | 2 | 22 |
| ACCU | 2 | 22 |
| Total | 119 | 1282 |
