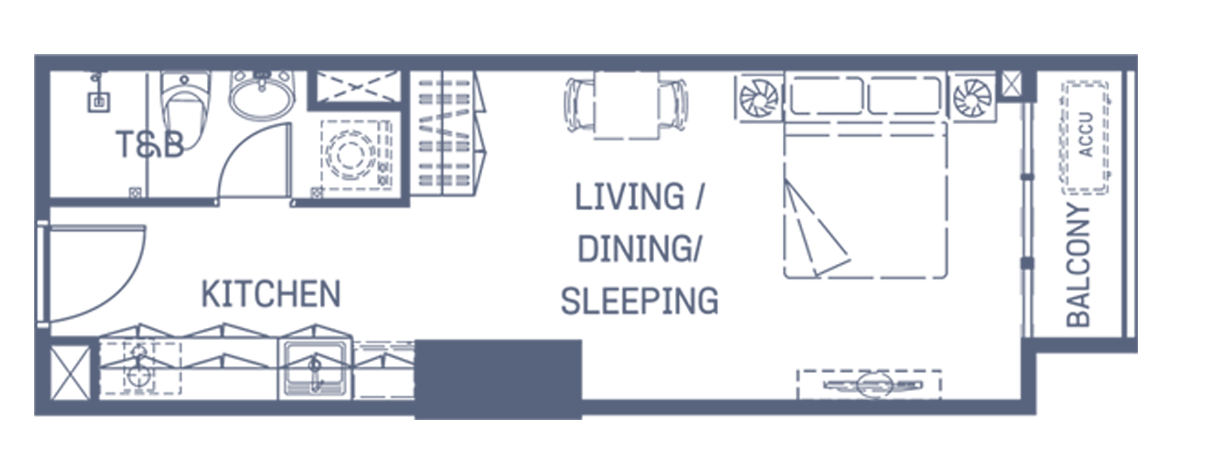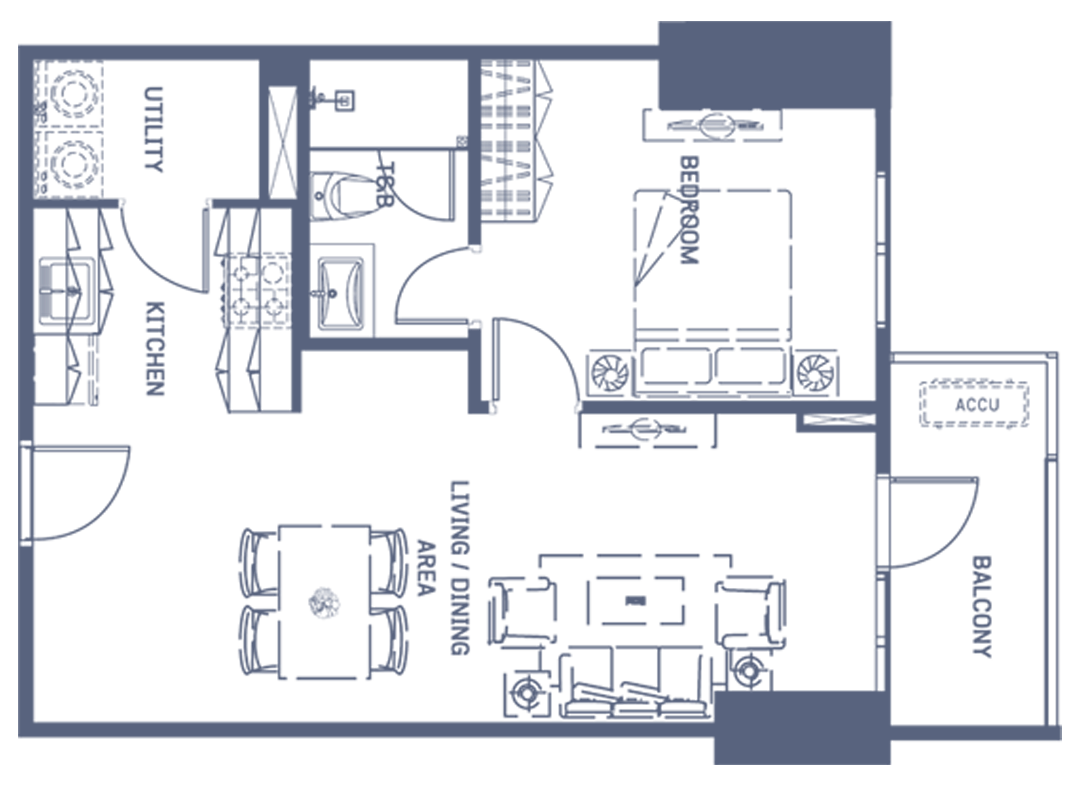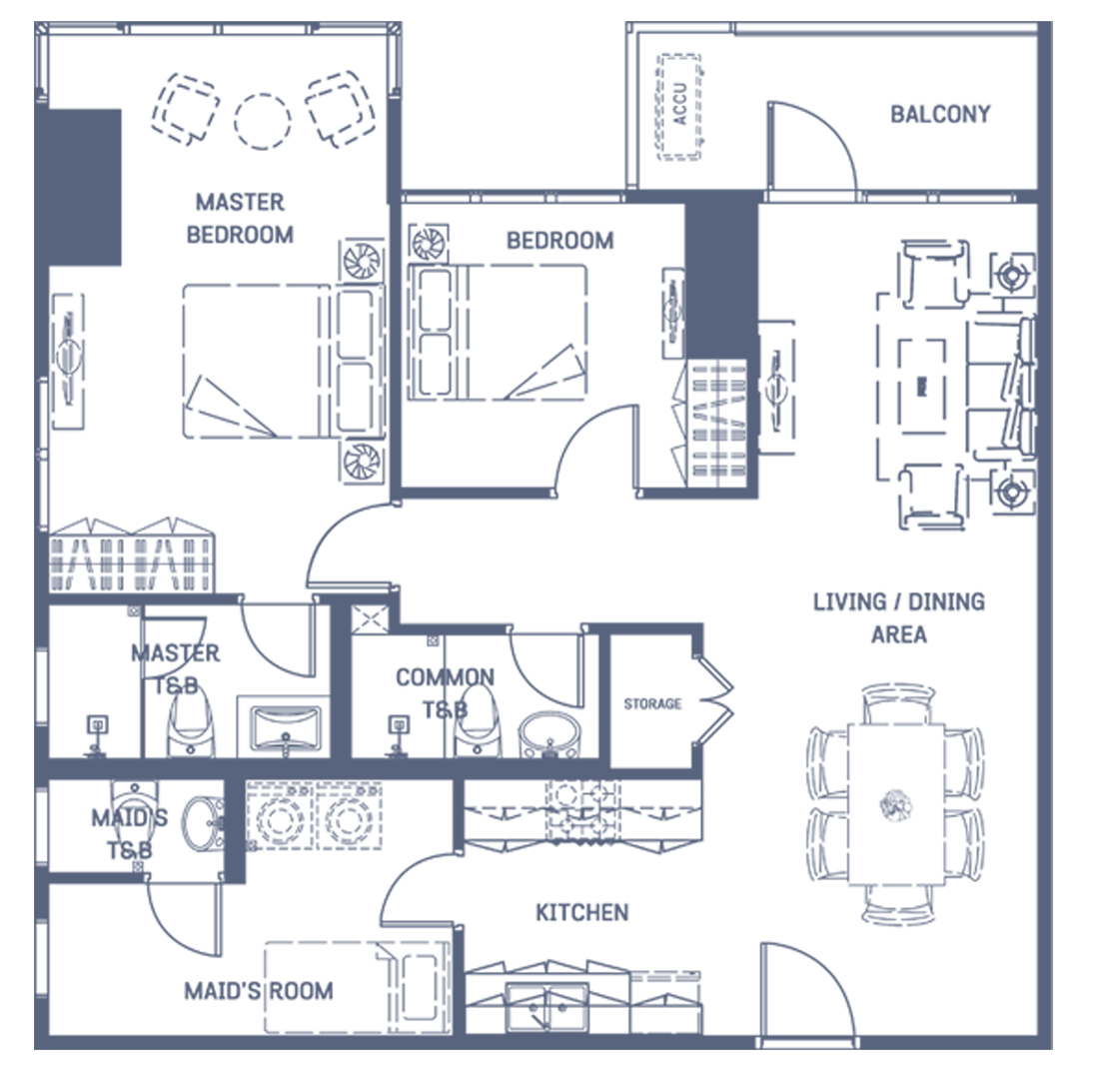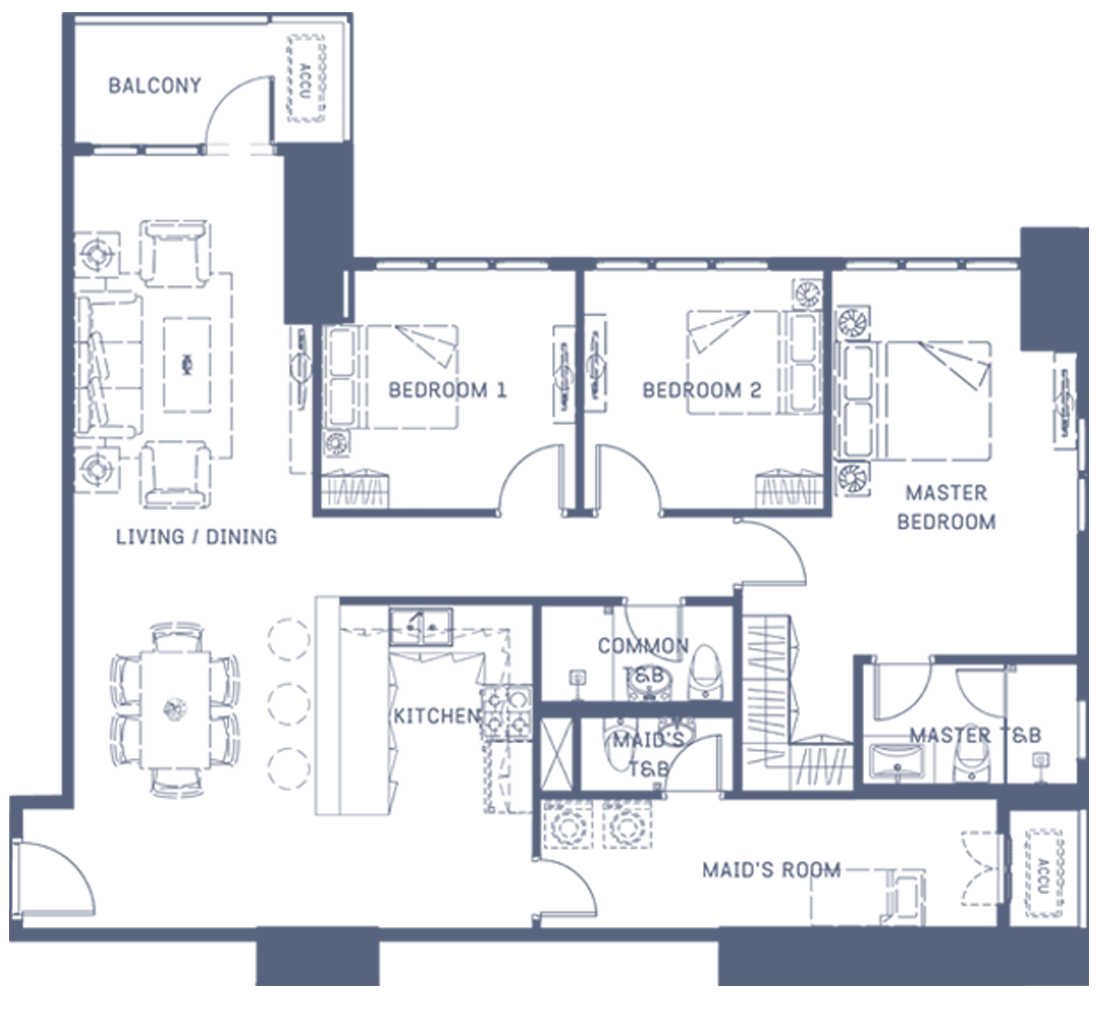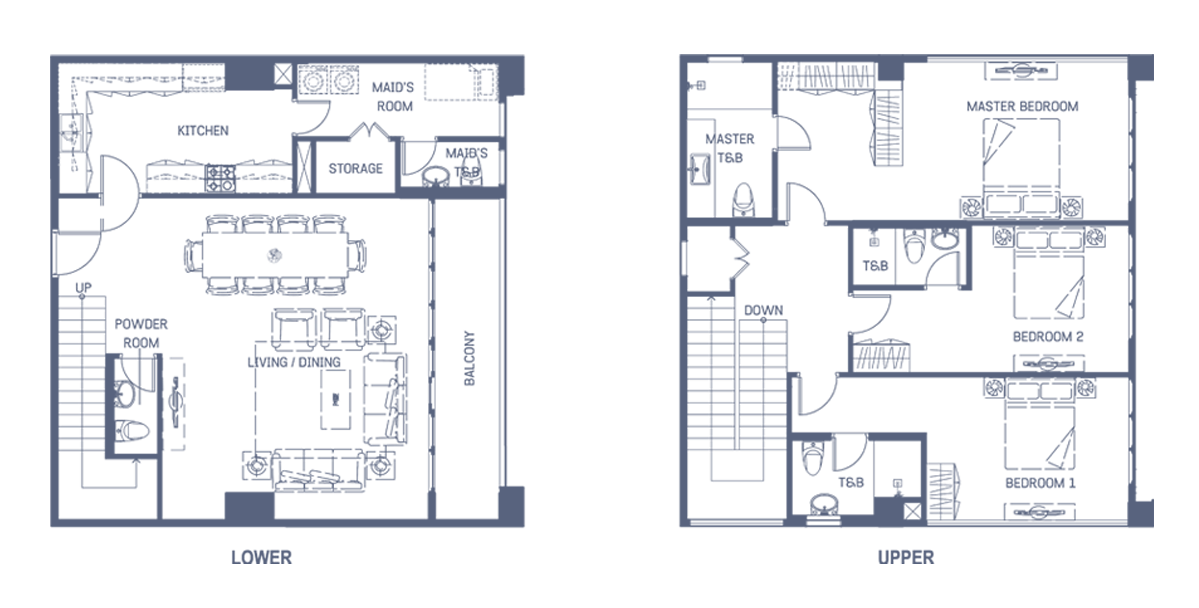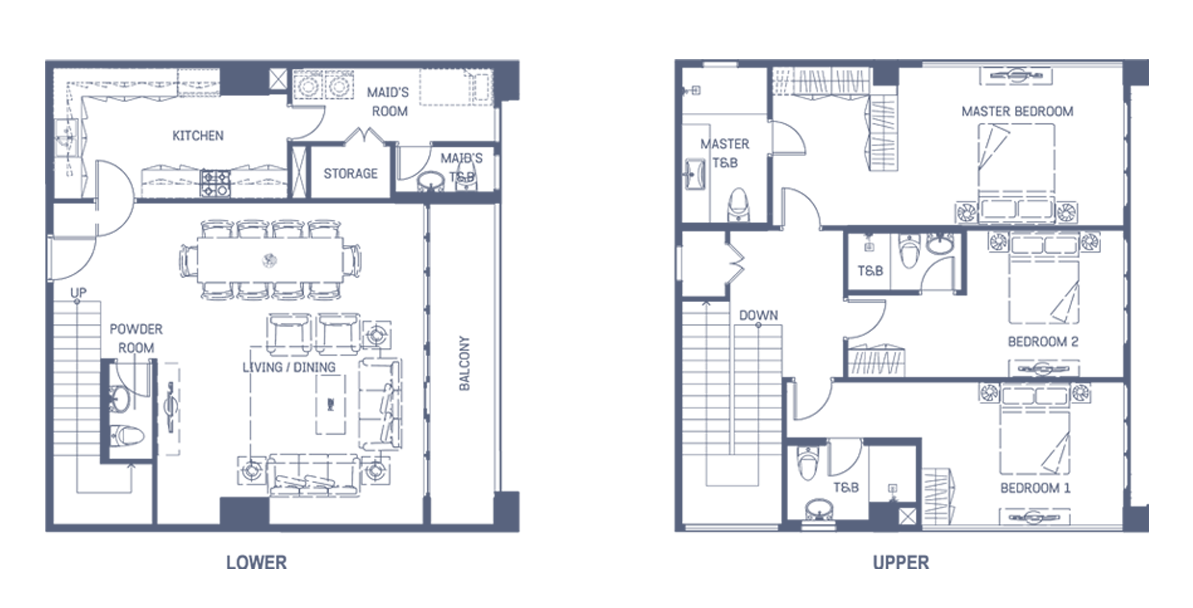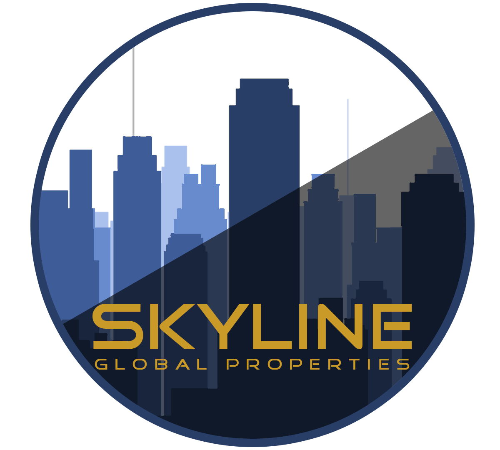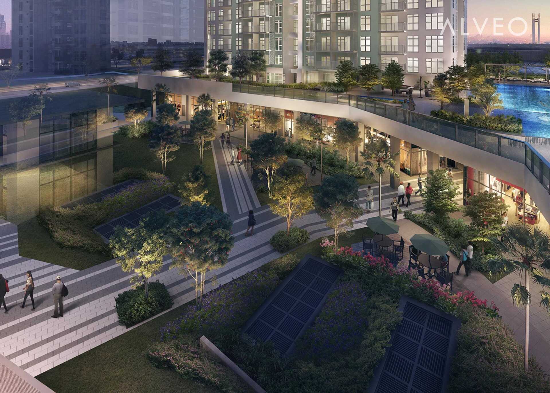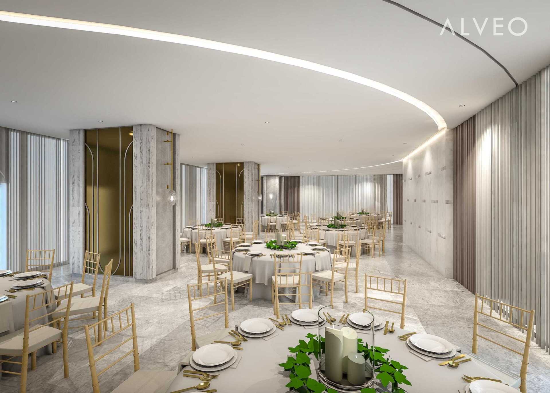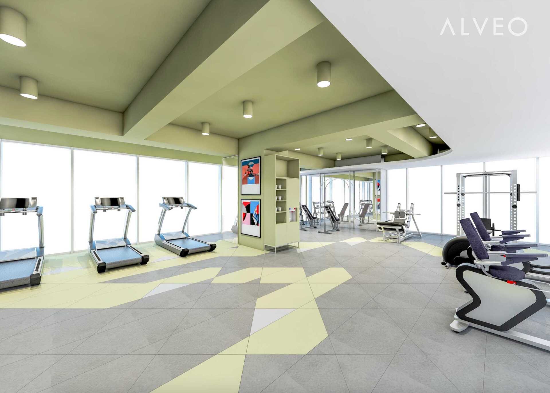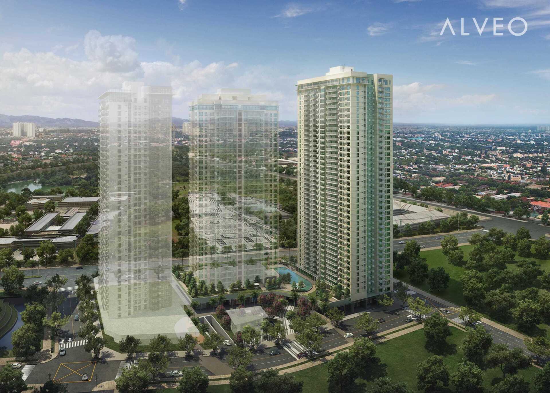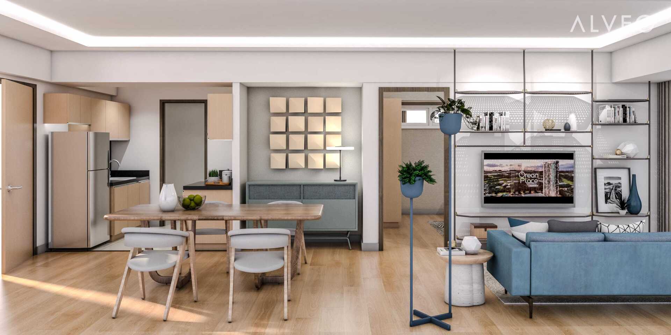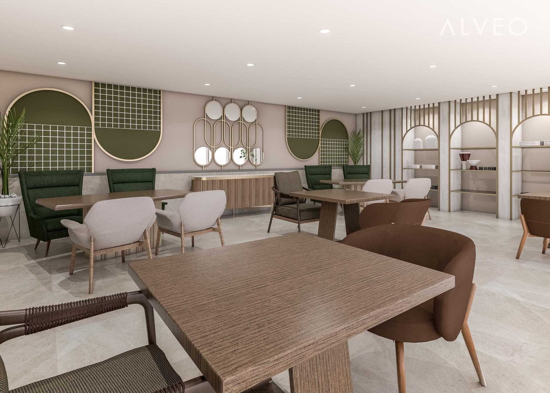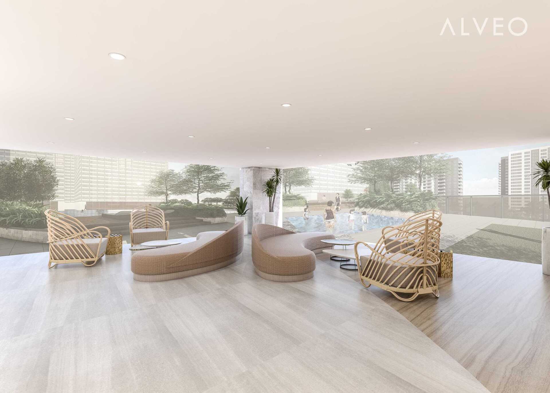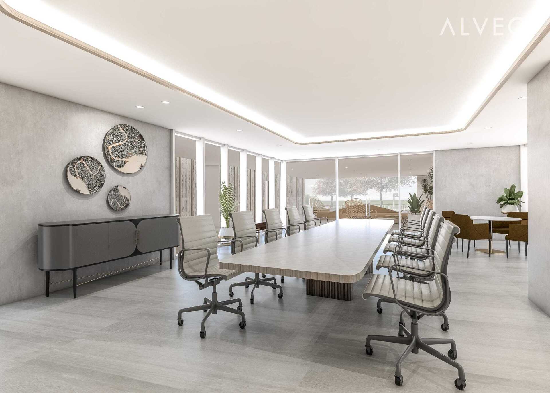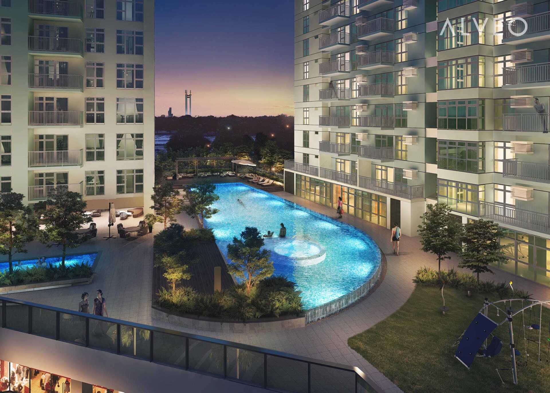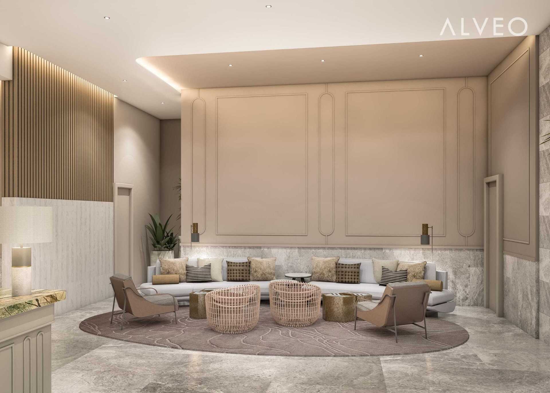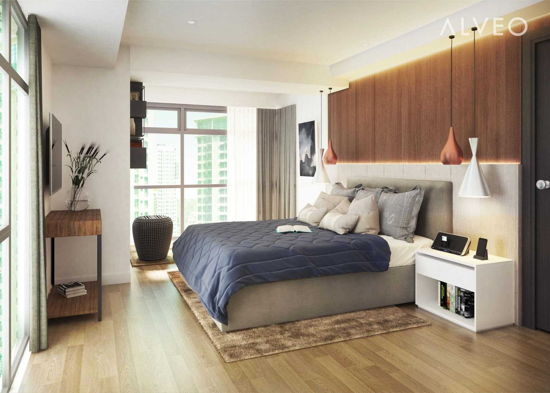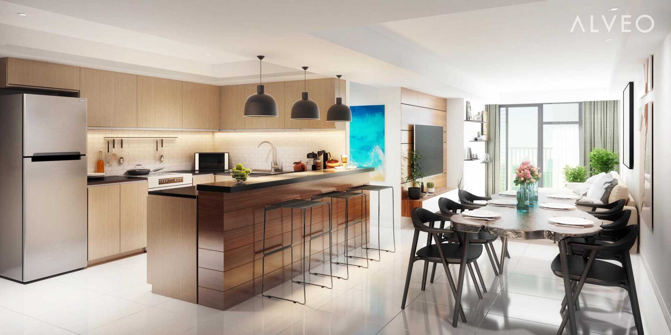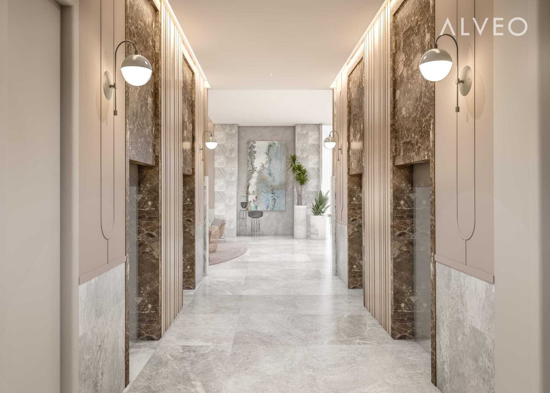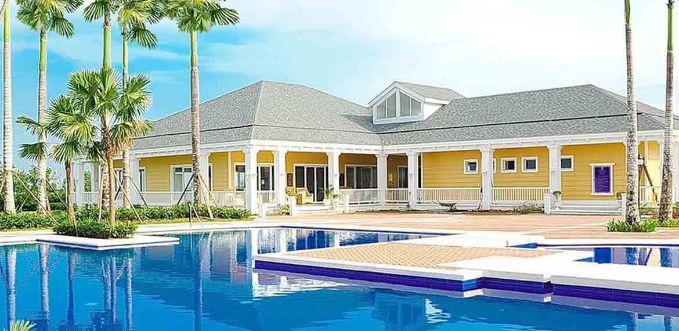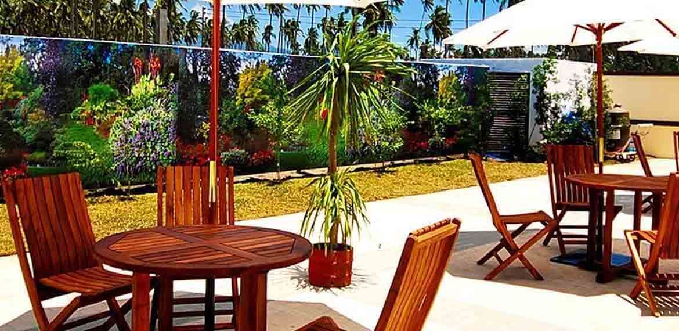Orean Place
Pre-Selling Condominium in Quezon City
About Orean Place
Alveo Land reveals a stunning two-tower, residential development in the heart of QC. Matched with insightful amenities and shared spaces, Orean Place lights the way for laid-back city living.
Located in Vertis North, an emerging central business district in QC, the estate is masterplanned for centrality, enterprise, connectivity, and efficiency. A fully-integrated and walkable business and lifestyle district- refreshed by the 2-Ha Vertis North Gardens- this dynamic engine for growth gleams with opportunities for varies lifestyles.
₱9.7 m - ₱51.8 m
*estimated Price as of 12/01/2021
Building Features
- Two (2) Fire Exits per residential floor
- Ground floor lobby with direct access to the Retail Courtyard
- 100% back-up power for common areas in case of power outage
- Interior-designed lobbies and select common areas
- Amenity Deck (located at the 2nd floor)
- Mail room
- 24-hour building security
- Underground and overhead water reserves
- Fire detection, alarms and sprinkler system
- Allocated emergency load for residential units in case of power outage
Sustainable Features
- Philippine Green Building Code compliant
- Low-flow valves
- Naturally ventilated elevator lobbies and hallways
- Maximized natural lighitng
- Dual-flush toilets
- Low energy consumption lighting fixtures im common area
Amenities
- Co-Working Space
- Gym
- Function Room
- Board Room
- 25m Lap Pool/Lounge Pool
- Outdoor Lounges
- Kiddie Pool
- Play Area
Studio Unit
| Room Description | Sq.m. | Sq.ft. |
|---|---|---|
| Living/Dining/Sleeping Area | 22 | 237 |
| Kitchen | 5 | 54 |
| T&B/Laundry | 4 | 43 |
| Balcony | 3 | 32 |
| Total | 34 | 366 |
1-Bedroom Unit
| Room Description | Sq.m. | Sq.ft. |
|---|---|---|
| Living/Dining Area | 25.5 | 274 |
| Kitchen | 5 | 54 |
| Utility | 3 | 32 |
| Balcony & ACCU | 6 | 65 |
| Bedroom | 13.5 | 145 |
| Toilet and Bath | 5 | 54 |
| Total | 58 | 624 |
2-Bedroom Unit
| Room Description | Sq.m. | Sq.ft. |
|---|---|---|
| Living/Dining Area | 25 | 269 |
| Kitchen | 6 | 65 |
| Master's T&B | 5 | 54 |
| Master's Bedroom | 19 | 205 |
| Storage | 1 | 11 |
| Common T&B | 3.5 | 38 |
| Bedroom 1 | 10 | 108 |
| Utility/Maid's Room | 8.5 | 91 |
| Balcony & ACCU | 6.5 | 70 |
| Maid's T&B | 2 | 22 |
| Hallway | 4.5 | 48 |
| Total | 129 | 1387 |
3-Bedroom Unit
| Room Description | Sq.m. | Sq.ft. |
|---|---|---|
| Living/Dining Area | 32 | 344 |
| Kitchen | 12 | 129 |
| Master's T&B | 5 | 54 |
| Master's Bedroom | 20 | 215 |
| Balcony & ACCU | 6 | 65 |
| ACCU Ledge | 2 | 22 |
| Bedroom 1 | 10 | 108 |
| Utility/Maid's Room | 10 | 108 |
| Common T&B | 2 | 22 |
| Maid's T&B | 2 | 22 |
| Bedroom 2 | 10 | 108 |
| Hallway | 6 | 65 |
| Total | 117 | 1262 |
Penthouse 3-Bedroom Unit (Flat)
| Room Description | Sq.m. | Sq.ft. |
|---|---|---|
| Living/Dining Area | 54 | 581 |
| Service Kitchen | 8 | 86 |
| Master's T&B | 7.5 | 81 |
| Master's Bedroom | 38 | 409 |
| Balcony | 11 | 118 |
| Bedroom 1 T&B | 4 | 43 |
| Utility | 3.5 | 38 |
| Bedroom 1 | 26 | 280 |
| Maid's Room | 6 | 65 |
| Powder Room | 3 | 32 |
| Gourmet Kitchen | 13 | 140 |
| Maid's T&B | 6 | 65 |
| Bedroom 2 | 20 | 215 |
| Bedroom 2 T&B | 4 | 43 |
| Hallway | 13 | 140 |
| Storage | 3 | 32 |
| Total | 217 | 2335 |
Penthouse 3-Bedroom Unit (Bi-Level)
| Room Description | Sq.m. | Sq.ft. |
|---|---|---|
| Living/Dining Area | 43 | 570 |
| Kitchen | 15 | 161 |
| Master's T&B | 7 | 75 |
| Master's Bedroom | 26 | 280 |
| Balcony | 10.5 | 113 |
| Bedroom 1 T&B | 5 | 54 |
| Storage(Inside Maid's Room) | 2 | 22 |
| Bedroom 1 | 17.5 | 188 |
| Utility/Maid's Room | 7 | 75 |
| Stairs&Hallway | 6 | 65 |
| Maid's T&B | 3 | 32 |
| Bedroom 2 | 16 | 172 |
| Bedroom 2 T&B | 3 | 32 |
| Hallway | 13 | 140 |
| Storage | 2 | 22 |
| Total | 165 | 1883 |
